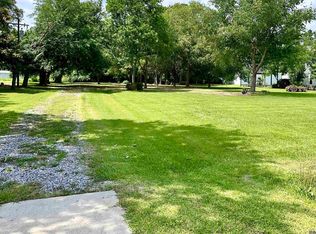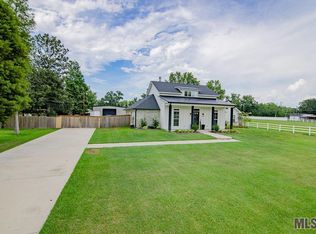Sold
Price Unknown
36443 C Braud Rd, Prairieville, LA 70769
5beds
3,076sqft
Single Family Residence, Residential
Built in 2002
1.15 Acres Lot
$795,200 Zestimate®
$--/sqft
$3,059 Estimated rent
Home value
$795,200
$755,000 - $835,000
$3,059/mo
Zestimate® history
Loading...
Owner options
Explore your selling options
What's special
Stunning custom Southern home with a 2,500 sq ft workshop on 1.15 acres in the heart of Dutchtown! This well-maintained property sits on an industrial post-tension slab and offers space, charm, and flexibility—perfect for families or home-based businesses. Enjoy peaceful rural living with top-rated Dutchtown schools, shopping, and I-10 minutes away—and best of all, NO HOA. The home features a new roof, wood floors, updated windows, new front door, and fresh neutral paint. A classic Southern front porch with stately columns and mature landscaping creates great curb appeal. Inside, the 2-story foyer is flanked by a formal dining room and a private office with full bath and closet—easily a 5th bedroom. The spacious great room has cathedral ceilings, a wood-burning fireplace, and a wall of windows overlooking the backyard. The kitchen opens to a vaulted-ceiling breakfast area and includes granite counters, stainless appliances, and a unique 1918 antique cast iron sink. The downstairs primary suite offers a large ensuite bath and walk-in closets. Upstairs are 3 guest bedrooms (or use one as a large den) with all-new carpet. Outdoor living includes a new covered pavilion with 8-ft ceiling fan, brick courtyard, 4-tier fountain, covered back porch with ceiling fans, and a 20x25 storage/pump shed. The 50x50 workshop has two 14x14 roll-up doors, 20-ft sidewalls, a bathroom, and 1,000 sq ft storage loft—great for storage, workspace, or small business use. Located in Flood Zone X and never flooded. Two legally separated lots are available for purchase. This one-of-a-kind property blends Southern charm and modern convenience—schedule your showing today!
Zillow last checked: 8 hours ago
Listing updated: January 26, 2026 at 08:36pm
Listed by:
Tracy Himel,
Scot Himel,
Scot Himel,
Scot Himel
Bought with:
Maria Thorn, 0000073745
eXp Realty
Source: ROAM MLS,MLS#: 2025005493
Facts & features
Interior
Bedrooms & bathrooms
- Bedrooms: 5
- Bathrooms: 3
- Full bathrooms: 3
Primary bedroom
- Features: En Suite Bath, Ceiling Fan(s), Walk-In Closet(s)
- Level: First
- Area: 244.64
- Width: 13.9
Bedroom 1
- Level: First
- Area: 149.86
- Width: 11.8
Bedroom 2
- Level: Second
- Area: 165.2
- Dimensions: 14 x 11.8
Bedroom 3
- Level: Second
- Area: 165.2
- Dimensions: 14 x 11.8
Bedroom 4
- Level: First
- Area: 132
- Dimensions: 12 x 11
Primary bathroom
- Features: Double Vanity, Separate Shower, Soaking Tub
Dining room
- Level: First
- Area: 177.31
Kitchen
- Features: Granite Counters, Pantry
- Level: First
- Area: 170
Heating
- Central
Cooling
- Central Air, Ceiling Fan(s)
Appliances
- Included: Gas Cooktop, Dishwasher, Stainless Steel Appliance(s)
- Laundry: Laundry Room
Features
- Ceiling 9'+, Crown Molding
- Flooring: Carpet, Ceramic Tile, Wood
- Number of fireplaces: 1
- Fireplace features: Wood Burning
Interior area
- Total structure area: 4,333
- Total interior livable area: 3,076 sqft
Property
Parking
- Parking features: Carport
- Has carport: Yes
Features
- Stories: 2
- Patio & porch: Porch, Patio
- Fencing: Partial
Lot
- Size: 1.15 Acres
- Dimensions: 140 x 315.4 x 149 x 367.4
- Features: Landscaped
Details
- Additional structures: Gazebo, Storage, Workshop
- Parcel number: 5247904
- Special conditions: Standard
Construction
Type & style
- Home type: SingleFamily
- Architectural style: Traditional
- Property subtype: Single Family Residence, Residential
Materials
- Wood Siding, Frame
- Foundation: Slab
- Roof: Shingle
Condition
- New construction: No
- Year built: 2002
Utilities & green energy
- Gas: Entex
- Sewer: Mechan. Sewer
- Water: Individual Water/Well
Community & neighborhood
Security
- Security features: Smoke Detector(s)
Location
- Region: Prairieville
- Subdivision: Rural Tract (no Subd)
Other
Other facts
- Listing terms: Cash,Conventional,FHA,VA Loan
Price history
| Date | Event | Price |
|---|---|---|
| 1/23/2026 | Sold | -- |
Source: | ||
| 11/22/2025 | Pending sale | $799,900$260/sqft |
Source: | ||
| 9/20/2025 | Price change | $799,900+1.3%$260/sqft |
Source: | ||
| 8/24/2025 | Price change | $789,900+21.5%$257/sqft |
Source: | ||
| 6/12/2025 | Price change | $649,900-18.8%$211/sqft |
Source: | ||
Public tax history
| Year | Property taxes | Tax assessment |
|---|---|---|
| 2024 | $3,368 -4% | $27,800 -3.2% |
| 2023 | $3,510 +0% | $28,730 |
| 2022 | $3,510 +0% | $28,730 |
Find assessor info on the county website
Neighborhood: 70769
Nearby schools
GreatSchools rating
- 10/10Spanish Lake Primary SchoolGrades: PK-5Distance: 1.1 mi
- 9/10Dutchtown Middle SchoolGrades: 6-8Distance: 0.9 mi
- 9/10Dutchtown High SchoolGrades: 9-12Distance: 0.7 mi
Schools provided by the listing agent
- District: Ascension Parish
Source: ROAM MLS. This data may not be complete. We recommend contacting the local school district to confirm school assignments for this home.
Sell with ease on Zillow
Get a Zillow Showcase℠ listing at no additional cost and you could sell for —faster.
$795,200
2% more+$15,904
With Zillow Showcase(estimated)$811,104

