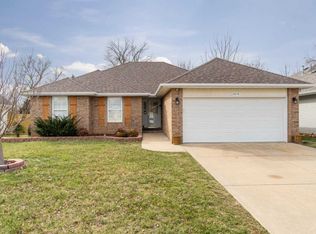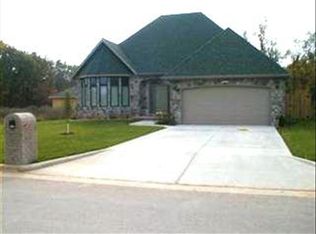Closed
Price Unknown
3644 W Page Street, Springfield, MO 65802
3beds
1,624sqft
Single Family Residence
Built in 2005
6,534 Square Feet Lot
$259,700 Zestimate®
$--/sqft
$1,679 Estimated rent
Home value
$259,700
$236,000 - $286,000
$1,679/mo
Zestimate® history
Loading...
Owner options
Explore your selling options
What's special
Check out this beautiful home with a Springfield address and Willard Schools. This home features front & back landscaping, storm doors, privacy fenced back yard with a gate on each side, patio, and a large garage with storage closet. Inside there is new carpet in bedrooms, laminate & vinyl plank flooring, gas fireplace, nice size laundry room, with 3 bedrooms on the main level and large finished bonus room (2nd living area) above the garage which could possibly be as a 4th bedroom. The large kitchen has tile back splash, pantry, stainless sink, stainless appliances. The master bedroom has a tray ceiling, new carpet, new updated walk in shower with glass door, 2 walk in closets and a double vanity. Roof replaced in 2020 and New HVAC system in 2023.
Zillow last checked: 8 hours ago
Listing updated: January 22, 2026 at 12:04pm
Listed by:
Shane Johannsen 417-823-2300,
Murney Associates - Primrose
Bought with:
Mia Davis, 2019015632
Murney Associates - Primrose
Source: SOMOMLS,MLS#: 60293546
Facts & features
Interior
Bedrooms & bathrooms
- Bedrooms: 3
- Bathrooms: 2
- Full bathrooms: 2
Heating
- Forced Air, Central, Natural Gas
Cooling
- Central Air, Ceiling Fan(s)
Appliances
- Included: Dishwasher, Free-Standing Electric Oven, Microwave, Disposal
- Laundry: Main Level, W/D Hookup
Features
- Walk-in Shower, Internet - Cable, Internet - DSL, Cathedral Ceiling(s), Walk-In Closet(s)
- Flooring: Carpet, Vinyl, Laminate
- Doors: Storm Door(s)
- Windows: Double Pane Windows
- Has basement: No
- Has fireplace: Yes
- Fireplace features: Gas
Interior area
- Total structure area: 1,624
- Total interior livable area: 1,624 sqft
- Finished area above ground: 1,624
- Finished area below ground: 0
Property
Parking
- Total spaces: 2
- Parking features: Driveway, Garage Faces Front, Garage Door Opener
- Attached garage spaces: 2
- Has uncovered spaces: Yes
Features
- Levels: One
- Stories: 1
- Patio & porch: Patio
- Fencing: Privacy
Lot
- Size: 6,534 sqft
Details
- Parcel number: 1320401347
Construction
Type & style
- Home type: SingleFamily
- Architectural style: Traditional
- Property subtype: Single Family Residence
Materials
- Vinyl Siding
- Foundation: Brick/Mortar, Poured Concrete
- Roof: Composition
Condition
- Year built: 2005
Utilities & green energy
- Sewer: Public Sewer
- Water: Public
Green energy
- Energy efficient items: High Efficiency - 90%+
Community & neighborhood
Security
- Security features: Smoke Detector(s)
Location
- Region: Springfield
- Subdivision: Westwood Hills
Other
Other facts
- Listing terms: Cash,VA Loan,FHA,Conventional
- Road surface type: Asphalt
Price history
| Date | Event | Price |
|---|---|---|
| 8/15/2025 | Sold | -- |
Source: | ||
| 7/20/2025 | Pending sale | $260,000$160/sqft |
Source: | ||
| 6/17/2025 | Price change | $260,000-1.9%$160/sqft |
Source: | ||
| 5/28/2025 | Price change | $265,000-1.9%$163/sqft |
Source: | ||
| 5/14/2025 | Price change | $270,000-1.8%$166/sqft |
Source: | ||
Public tax history
| Year | Property taxes | Tax assessment |
|---|---|---|
| 2025 | $2,175 +11.2% | $40,220 +13.3% |
| 2024 | $1,955 +0.4% | $35,510 |
| 2023 | $1,947 +26% | $35,510 +26.6% |
Find assessor info on the county website
Neighborhood: Westside
Nearby schools
GreatSchools rating
- 5/10Willard South Elementary SchoolGrades: PK-4Distance: 2.1 mi
- 8/10Willard Middle SchoolGrades: 7-8Distance: 8.2 mi
- 9/10Willard High SchoolGrades: 9-12Distance: 7.8 mi
Schools provided by the listing agent
- Elementary: WD Orchard Hills
- Middle: Willard
- High: Willard
Source: SOMOMLS. This data may not be complete. We recommend contacting the local school district to confirm school assignments for this home.
Sell for more on Zillow
Get a Zillow Showcase℠ listing at no additional cost and you could sell for .
$259,700
2% more+$5,194
With Zillow Showcase(estimated)$264,894

