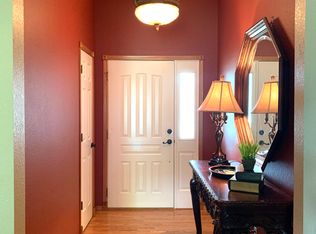There is everything you could want in this floor plan. 4th bedroom could be used as an office or a dining room. Sunroom on the back would make a great work out room or play room.Kitchen includes granite counter tops, custom knotty alder cabinets & walk-in pantry in kitchen. Master suite has walk-in closet with dual granite vanity in bathroom & large tiled shower! Also includes mudroom, 3-car garage & sodded yard with irrigation. All Bussell built homes include energy efficient green features; low E argon gas windows, 95%+ efficiency heat. Floor Plan: Indigo w/sunroom
This property is off market, which means it's not currently listed for sale or rent on Zillow. This may be different from what's available on other websites or public sources.
