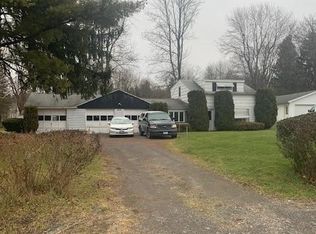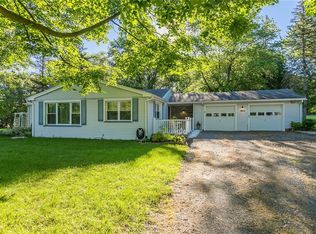Over 2000 sf of design perfection! Complete renovation with meticulous attention to detail & functionality. Conveniently located just off Rt 441 in Penfield School District. Deep yard has mature trees & garage/shed. Modern open floorplan with impressive architectural ceilings. Stunning quartz kitchen offers butcher block island breakfast bar, tile back splash, soft close cabinets with under/over lighting, pantry, & stainless appliance package. 1st floor master suite with tile shower & barndoor style sliding mirror. Spacious 1st flr laundry room. Tons of closets & storage space over both garages. Almost the entire house is NEW: Vinyl & stone exterior, vinyl windows, aluminum trim, gutters, circle driveway, patio, landscaping, garage doors, all wiring and 200 amp service, all Pex plumbing, duct work, central AC, 200 new studs, closed cell spray foam insulation (whole house), all drywall, fresh paint, subfloors, carpet, luxury vinyl plank flooring, kitchen, bathrooms... All permits (electric, plumbing, structural, insulation) & C of O available. Delayed Negotiations - Offers Due Monday 9/13 10AM.
This property is off market, which means it's not currently listed for sale or rent on Zillow. This may be different from what's available on other websites or public sources.

