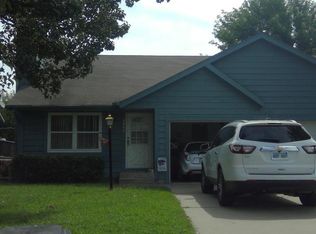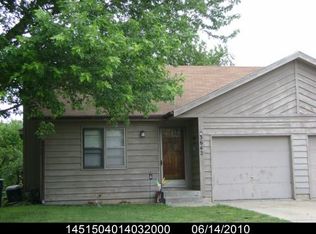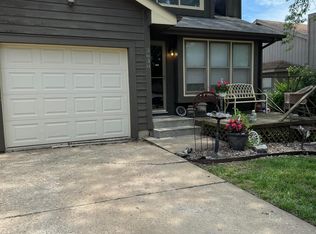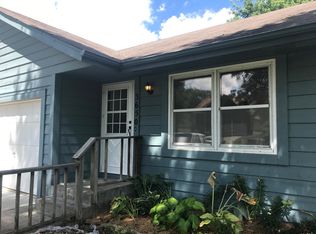Sold on 07/31/25
Price Unknown
3644 SW Eveningside Dr, Topeka, KS 66614
3beds
1,951sqft
Half Duplex, Residential
Built in 1981
0.5 Acres Lot
$189,200 Zestimate®
$--/sqft
$1,748 Estimated rent
Home value
$189,200
$161,000 - $221,000
$1,748/mo
Zestimate® history
Loading...
Owner options
Explore your selling options
What's special
Don’t miss this move-in-ready 3-bedroom, 2-bathroom duplex located in a quiet, established neighborhood. Situated on a low-traffic cul-de-sac, this property offers peace and privacy while still being conveniently close to schools, shopping, and dining. Interior updates include fresh paint and new flooring throughout, creating a clean, modern feel. The exterior has also been freshly painted, enhancing curb appeal and ensuring low maintenance for years to come. This home is perfect for owner-occupants or investors looking for a solid rental opportunity in a desirable area with long-time residents and a strong community feel. Schedule your showing today!
Zillow last checked: 8 hours ago
Listing updated: August 04, 2025 at 08:19am
Listed by:
Dana Revels 785-640-8550,
TopCity Realty, LLC
Bought with:
Darin Stephens, 00047331
Stone & Story RE Group, LLC
Source: Sunflower AOR,MLS#: 239628
Facts & features
Interior
Bedrooms & bathrooms
- Bedrooms: 3
- Bathrooms: 2
- Full bathrooms: 2
Primary bedroom
- Level: Main
- Area: 173.25
- Dimensions: 15'9 x 11
Bedroom 2
- Level: Main
- Area: 139.75
- Dimensions: 10'9 x 13
Bedroom 3
- Level: Basement
- Area: 99
- Dimensions: 11 x 9
Dining room
- Level: Main
Great room
- Level: Basement
Kitchen
- Level: Main
- Area: 243.67
- Dimensions: 14'4 x 17
Laundry
- Level: Main
- Dimensions: Closet
Living room
- Level: Main
- Area: 280.5
- Dimensions: 16'6 x 17
Heating
- Natural Gas
Cooling
- Central Air
Appliances
- Included: Disposal
- Laundry: Main Level
Features
- 8' Ceiling
- Flooring: Laminate, Carpet
- Windows: Insulated Windows
- Basement: Sump Pump,Finished
- Number of fireplaces: 1
- Fireplace features: One, Living Room
Interior area
- Total structure area: 1,951
- Total interior livable area: 1,951 sqft
- Finished area above ground: 1,051
- Finished area below ground: 900
Property
Parking
- Total spaces: 1
- Parking features: Attached
- Attached garage spaces: 1
Features
- Patio & porch: Deck
- Fencing: Partial
Lot
- Size: 0.50 Acres
- Features: Cul-De-Sac, Sidewalk
Details
- Parcel number: R59587
- Special conditions: Standard,Arm's Length
Construction
Type & style
- Home type: SingleFamily
- Architectural style: Ranch
- Property subtype: Half Duplex, Residential
- Attached to another structure: Yes
Materials
- Frame
- Roof: Composition
Condition
- Year built: 1981
Utilities & green energy
- Water: Public
Community & neighborhood
Location
- Region: Topeka
- Subdivision: Skyline Heigts
Price history
| Date | Event | Price |
|---|---|---|
| 7/31/2025 | Sold | -- |
Source: | ||
| 6/4/2025 | Pending sale | $188,000$96/sqft |
Source: | ||
| 6/3/2025 | Listed for sale | $188,000+58.1%$96/sqft |
Source: | ||
| 9/28/2019 | Listing removed | $1,150$1/sqft |
Source: Balanced Property Management | ||
| 7/29/2019 | Price change | $1,150-11.2%$1/sqft |
Source: Balanced Property Management | ||
Public tax history
| Year | Property taxes | Tax assessment |
|---|---|---|
| 2025 | -- | $16,356 +2% |
| 2024 | $2,216 +0.6% | $16,035 +4.4% |
| 2023 | $2,202 +9.6% | $15,363 +13% |
Find assessor info on the county website
Neighborhood: Burnett's
Nearby schools
GreatSchools rating
- 5/10Mceachron Elementary SchoolGrades: PK-5Distance: 0.9 mi
- 6/10Marjorie French Middle SchoolGrades: 6-8Distance: 0.8 mi
- 3/10Topeka West High SchoolGrades: 9-12Distance: 2.1 mi
Schools provided by the listing agent
- Elementary: McEachron Elementary School/USD 501
- Middle: French Middle School/USD 501
- High: Topeka West High School/USD 501
Source: Sunflower AOR. This data may not be complete. We recommend contacting the local school district to confirm school assignments for this home.



