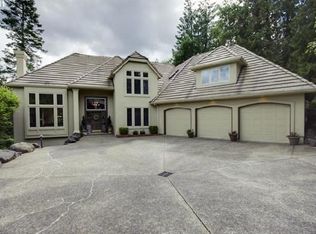Sold
$1,430,000
3644 SW 60th Pl, Portland, OR 97221
4beds
4,975sqft
Residential, Single Family Residence
Built in 1991
0.35 Acres Lot
$1,441,100 Zestimate®
$287/sqft
$6,447 Estimated rent
Home value
$1,441,100
$1.34M - $1.54M
$6,447/mo
Zestimate® history
Loading...
Owner options
Explore your selling options
What's special
NEW PRICE!! Your own private estate awaits you minutes from Intel, Nike, OHSU, downtown Portland and highly-rated schools! This gorgeous custom-built classic rests in a quiet Raleigh Hills neighborhood and has been tastefully remodeled w/ a beautiful entry with marble floors, fresh paint, new hardwood flooring, and 10'ft soaring ceilings! Formal living and dining invite you in for grand entertaining w/ new light fixtures, and a home office on the main overlooking a serene backyard. The gourmet kitchen is a chef's dream and is beautifully updated with tons of natural light pouring in! This spacious kitchen features a large granite island with seating, SS appliances, a wolf oven, double wine fridges, & sub-zero fridge plus a walk-in pantry. Upstairs you'll fall in love w/ the primary suite w/ FP, a remodeled bathroom, soaking tub & custom closet plus 3 more spacious bedrooms, & 2 updated bathrooms. The lower level boasts a guest suite/flex space, a bonus room with a wood-burning fireplace, & access to the fenced backyard. The backyard is the ultimate in privacy with a wall of trees, mature landscaping, and a pathway to the lower and upper decks. Surround your family in pure luxury in this classic home you'll love for years to come.
Zillow last checked: 8 hours ago
Listing updated: September 22, 2023 at 05:11am
Listed by:
Steve Nassar 503-805-5582,
Premiere Property Group, LLC,
Nicole Dukart 503-341-6500,
Premiere Property Group, LLC
Bought with:
Jennifer Gurzi, 200401159
Knipe Realty ERA Powered
Source: RMLS (OR),MLS#: 23610211
Facts & features
Interior
Bedrooms & bathrooms
- Bedrooms: 4
- Bathrooms: 5
- Full bathrooms: 3
- Partial bathrooms: 2
- Main level bathrooms: 2
Primary bedroom
- Features: Fireplace, Double Sinks, Soaking Tub, Walkin Closet, Walkin Shower, Wallto Wall Carpet
- Level: Upper
- Area: 368
- Dimensions: 23 x 16
Bedroom 2
- Features: Bathtub With Shower, Walkin Closet, Wallto Wall Carpet
- Level: Upper
- Area: 221
- Dimensions: 17 x 13
Bedroom 3
- Features: Closet, Wallto Wall Carpet
- Level: Upper
- Area: 156
- Dimensions: 13 x 12
Dining room
- Features: Formal, Hardwood Floors
- Level: Main
- Area: 180
- Dimensions: 15 x 12
Family room
- Features: Builtin Features, Family Room Kitchen Combo, Fireplace
- Level: Main
- Area: 414
- Dimensions: 23 x 18
Kitchen
- Features: Builtin Refrigerator, Gas Appliances, Island, Pantry, Builtin Oven, Granite
- Level: Main
- Area: 450
- Width: 18
Living room
- Features: Builtin Features, Fireplace
- Level: Main
- Area: 195
- Dimensions: 15 x 13
Office
- Level: Lower
- Area: 192
- Dimensions: 16 x 12
Heating
- Forced Air, Fireplace(s)
Cooling
- Central Air
Appliances
- Included: Built-In Refrigerator, Cooktop, Dishwasher, Disposal, Gas Appliances, Microwave, Stainless Steel Appliance(s), Wine Cooler, Built In Oven, Gas Water Heater
Features
- Central Vacuum, High Ceilings, Quartz, Soaking Tub, Bathtub With Shower, Closet, Walk-In Closet(s), Formal, Built-in Features, Family Room Kitchen Combo, Kitchen Island, Pantry, Granite, Double Vanity, Walkin Shower, Tile
- Flooring: Hardwood, Tile, Wall to Wall Carpet
- Doors: Sliding Doors
- Windows: Double Pane Windows
- Basement: Daylight,Finished
- Number of fireplaces: 4
- Fireplace features: Gas, Insert, Wood Burning
Interior area
- Total structure area: 4,975
- Total interior livable area: 4,975 sqft
Property
Parking
- Total spaces: 3
- Parking features: Driveway, Attached
- Attached garage spaces: 3
- Has uncovered spaces: Yes
Features
- Stories: 3
- Patio & porch: Deck
- Exterior features: Water Feature
- Fencing: Fenced
- Has view: Yes
- View description: Trees/Woods
Lot
- Size: 0.35 Acres
- Features: Cul-De-Sac, Private, Sprinkler, SqFt 15000 to 19999
Details
- Parcel number: R251843
Construction
Type & style
- Home type: SingleFamily
- Architectural style: Georgian,Traditional
- Property subtype: Residential, Single Family Residence
Materials
- Brick, Cedar
- Foundation: Concrete Perimeter
- Roof: Rubber
Condition
- Resale
- New construction: No
- Year built: 1991
Utilities & green energy
- Gas: Gas
- Sewer: Public Sewer
- Water: Public
- Utilities for property: Cable Connected
Community & neighborhood
Security
- Security features: Fire Sprinkler System
Location
- Region: Portland
HOA & financial
HOA
- Has HOA: Yes
- HOA fee: $800 annually
- Amenities included: Commons, Utilities
Other
Other facts
- Listing terms: Call Listing Agent,Cash,Conventional
- Road surface type: Paved
Price history
| Date | Event | Price |
|---|---|---|
| 9/22/2023 | Sold | $1,430,000-3.6%$287/sqft |
Source: | ||
| 8/11/2023 | Pending sale | $1,484,000$298/sqft |
Source: | ||
| 6/21/2023 | Price change | $1,484,000-7%$298/sqft |
Source: | ||
| 5/2/2023 | Listed for sale | $1,595,000-4.8%$321/sqft |
Source: | ||
| 11/13/2022 | Listing removed | -- |
Source: | ||
Public tax history
| Year | Property taxes | Tax assessment |
|---|---|---|
| 2025 | $23,159 +3% | $1,185,040 +3% |
| 2024 | $22,492 +5.1% | $1,150,530 +3% |
| 2023 | $21,401 +3.4% | $1,117,020 +3% |
Find assessor info on the county website
Neighborhood: 97221
Nearby schools
GreatSchools rating
- 9/10Bridlemile Elementary SchoolGrades: K-5Distance: 0.8 mi
- 5/10West Sylvan Middle SchoolGrades: 6-8Distance: 1.2 mi
- 8/10Lincoln High SchoolGrades: 9-12Distance: 2.9 mi
Schools provided by the listing agent
- Elementary: Bridlemile
- Middle: West Sylvan
- High: Lincoln
Source: RMLS (OR). This data may not be complete. We recommend contacting the local school district to confirm school assignments for this home.
Get a cash offer in 3 minutes
Find out how much your home could sell for in as little as 3 minutes with a no-obligation cash offer.
Estimated market value$1,441,100
Get a cash offer in 3 minutes
Find out how much your home could sell for in as little as 3 minutes with a no-obligation cash offer.
Estimated market value
$1,441,100
