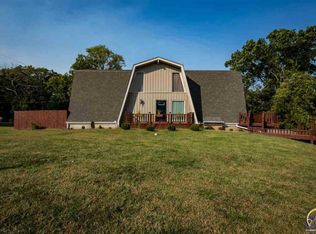Sold
Price Unknown
3644 SE Croco Rd, Topeka, KS 66605
4beds
2,404sqft
Single Family Residence, Residential
Built in 1974
2.65 Acres Lot
$403,600 Zestimate®
$--/sqft
$2,125 Estimated rent
Home value
$403,600
$383,000 - $424,000
$2,125/mo
Zestimate® history
Loading...
Owner options
Explore your selling options
What's special
There are numerous updates for this home near Lake Shawnee, situated on a spacious 2.65-acre corner lot. The house features newly renovated kitchen cabinets, countertops and floor, along with an expanded and updated main bedroom and bathroom. Additionally, there there is a 42'x60' insulated shop with efficient radiant water-heated floors and an attached 11'60' carport. Relax and enjoy your evenings on the back deck and relish the surroundings just beyond the city limits.
Zillow last checked: 8 hours ago
Listing updated: June 21, 2024 at 06:01pm
Listed by:
Sandra Zepeda 785-220-9079,
Better Homes and Gardens Real
Bought with:
Jasmine Benibo
KW Realty Key Partners, LLC
Source: Sunflower AOR,MLS#: 233855
Facts & features
Interior
Bedrooms & bathrooms
- Bedrooms: 4
- Bathrooms: 3
- Full bathrooms: 2
- 1/2 bathrooms: 1
Primary bedroom
- Level: Main
- Area: 340
- Dimensions: 20x17
Bedroom 2
- Level: Main
- Area: 117.3
- Dimensions: 11.5x10.2
Bedroom 3
- Level: Basement
- Area: 267.24
- Dimensions: 26.2x10.2
Bedroom 4
- Level: Basement
- Area: 237.5
- Dimensions: 19x12.5
Kitchen
- Level: Main
- Area: 250
- Dimensions: 25x10
Laundry
- Level: Main
Living room
- Level: Main
- Area: 294
- Dimensions: 21x14
Recreation room
- Level: Basement
- Area: 260
- Dimensions: 20x13
Heating
- Natural Gas
Cooling
- Gas
Appliances
- Included: Electric Range, Dishwasher, Refrigerator
Features
- Flooring: Ceramic Tile, Laminate, Carpet
- Doors: Storm Door(s)
- Windows: Storm Window(s)
- Basement: Sump Pump,Concrete
- Number of fireplaces: 1
- Fireplace features: One, Gas Starter
Interior area
- Total structure area: 2,404
- Total interior livable area: 2,404 sqft
- Finished area above ground: 1,592
- Finished area below ground: 812
Property
Parking
- Parking features: Attached, Extra Parking, Garage Door Opener
- Has attached garage: Yes
Features
- Patio & porch: Patio, Deck
Lot
- Size: 2.65 Acres
- Features: Corner Lot, Sidewalk
Details
- Additional structures: Outbuilding
- Parcel number: R42333
- Special conditions: Standard,Arm's Length
Construction
Type & style
- Home type: SingleFamily
- Property subtype: Single Family Residence, Residential
Materials
- Vinyl Siding
- Roof: Composition
Condition
- Year built: 1974
Utilities & green energy
- Water: Rural Water
Community & neighborhood
Location
- Region: Topeka
- Subdivision: Not Subdivided
HOA & financial
HOA
- Has HOA: No
Price history
| Date | Event | Price |
|---|---|---|
| 6/18/2024 | Sold | -- |
Source: | ||
| 5/25/2024 | Pending sale | $382,000$159/sqft |
Source: | ||
| 5/20/2024 | Price change | $382,000-4.4%$159/sqft |
Source: | ||
| 4/29/2024 | Listed for sale | $399,600+40.2%$166/sqft |
Source: | ||
| 1/21/2021 | Sold | -- |
Source: Agent Provided Report a problem | ||
Public tax history
| Year | Property taxes | Tax assessment |
|---|---|---|
| 2025 | -- | $43,240 +1.1% |
| 2024 | $6,093 +0.4% | $42,789 +2% |
| 2023 | $6,070 +14.4% | $41,950 +15% |
Find assessor info on the county website
Neighborhood: 66605
Nearby schools
GreatSchools rating
- 6/10Tecumseh South Elementary SchoolGrades: PK-6Distance: 1.5 mi
- 4/10Shawnee Heights Middle SchoolGrades: 7-8Distance: 3.1 mi
- 7/10Shawnee Heights High SchoolGrades: 9-12Distance: 2.8 mi
Schools provided by the listing agent
- Elementary: Tecumseh South Elementary School/USD 450
- Middle: Shawnee Heights Middle School/USD 450
- High: Shawnee Heights High School/USD 450
Source: Sunflower AOR. This data may not be complete. We recommend contacting the local school district to confirm school assignments for this home.
