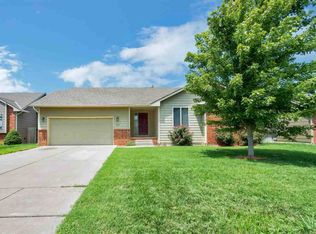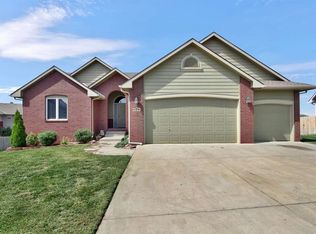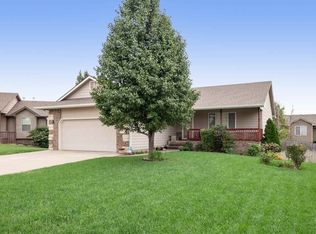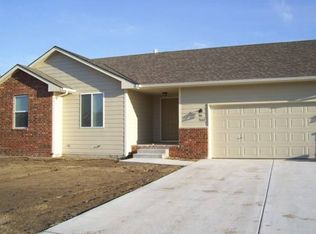Listed with the Christy Friesen Team - RE/MAX Premier. For more information, please call Meaghan at 316-312-9664, or visit www.ChristyFriesen.remax-midstates.com. Welcome home to this stunning 5bed/3bath/over-sized 3-car home in the coveted Maize district. Featuring an open floor plan with gorgeous new bamboo floors, tons of natural light, white wood work, and updated fixtures, this one shows pride of ownership throughout. The kitchen is spacious with newly stained cabinets, updated hardware, a full set of matching appliances for the buyer's convenience, and neutral counter tops and back splash. The master bedroom is extensive, and boasts an en suite bath with double vanities, jetted corner tub, tile floors, and walk-in closet. Both additional main floor beds are bright and cheerful with ample closet space. In the walk-out basement, you'll find a family/rec room with gas fireplace, game area, and wet bar. The fourth and fifth bedrooms feautre view out windows. This floor is rounded out by a full modern bath and large storage area. Exterior amenities include a partially covered deck, privacy-fenced yard, sprinkler system, fresh exterior paint, low-maintenance landscaping, and designated playground area (play set remains with the sale). This home sits in a quiet cul-de-sac with wonderful neighbors, and is walking distance to the community pool and playground. Close to shopping, restaurants, and schools, you can't ask for more than this at this price. Call us today before you miss out! *See the 3D tour for a virtual reality walk through of this home.*
This property is off market, which means it's not currently listed for sale or rent on Zillow. This may be different from what's available on other websites or public sources.




