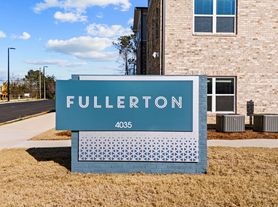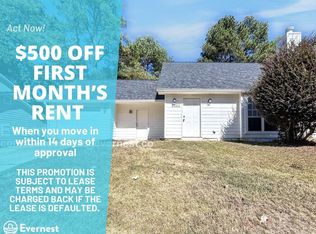3644 Gray Birch, Dr Decatur GA 30034
Tucked along the peaceful curves of Gray Birch Lane, this charmingly updated home blends character, comfort, and modern style. Thoughtfully redesigned from top to bottom, it features new flooring, bespoke lighting, and elegant finishes that balance warmth with sophistication.
Inside, bright open-concept living and dining areas welcome both quiet nights and lively gatherings, while the refreshed kitchen serves as a stylish space for cooking and connection. Generously sized bedrooms offer restful retreats, and the private backyard invites outdoor enjoymentfrom morning coffee to evening entertaining.
Contact the property manager today to schedule a tour or learn more!
House for rent
$2,200/mo
Fees may apply
3644 Gray Birch Dr, Decatur, GA 30034
3beds
1,860sqft
Price may not include required fees and charges. Learn more|
Single family residence
Available now
What's special
Charmingly updated homeElegant finishesPrivate backyardRefreshed kitchenOutdoor enjoymentNew flooringGenerously sized bedrooms
- 115 days |
- -- |
- -- |
Zillow last checked: 8 hours ago
Listing updated: February 02, 2026 at 12:20pm
Travel times
Looking to buy when your lease ends?
Consider a first-time homebuyer savings account designed to grow your down payment with up to a 6% match & a competitive APY.
Facts & features
Interior
Bedrooms & bathrooms
- Bedrooms: 3
- Bathrooms: 3
- Full bathrooms: 3
Interior area
- Total interior livable area: 1,860 sqft
Property
Parking
- Details: Contact manager
Details
- Parcel number: 1505704090
Construction
Type & style
- Home type: SingleFamily
- Property subtype: Single Family Residence
Community & HOA
Location
- Region: Decatur
Financial & listing details
- Lease term: Contact For Details
Price history
| Date | Event | Price |
|---|---|---|
| 8/1/2025 | Listing removed | $295,000$159/sqft |
Source: | ||
| 7/18/2025 | Listed for rent | $2,200-12%$1/sqft |
Source: Zillow Rentals Report a problem | ||
| 6/29/2025 | Listing removed | $2,500$1/sqft |
Source: FMLS GA #7587596 Report a problem | ||
| 5/29/2025 | Listed for rent | $2,500$1/sqft |
Source: FMLS GA #7587596 Report a problem | ||
| 4/18/2025 | Listed for sale | $295,000+25.5%$159/sqft |
Source: | ||
Neighborhood: 30034
Nearby schools
GreatSchools rating
- 4/10Oakview Elementary SchoolGrades: PK-5Distance: 0.4 mi
- 4/10Cedar Grove Middle SchoolGrades: 6-8Distance: 2 mi
- 2/10Cedar Grove High SchoolGrades: 9-12Distance: 1.8 mi

