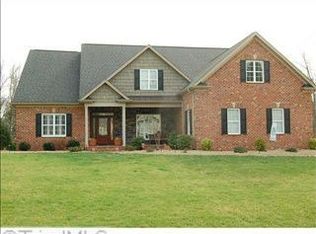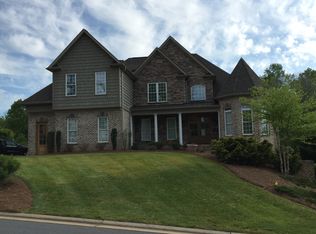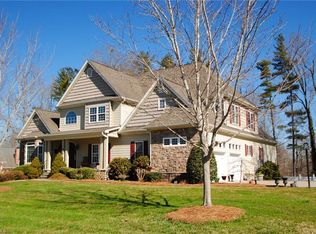Sold for $800,500 on 11/12/24
$800,500
3644 Forsythia Trl, Clemmons, NC 27012
4beds
3,681sqft
Stick/Site Built, Residential, Single Family Residence
Built in 2007
0.59 Acres Lot
$819,600 Zestimate®
$--/sqft
$2,649 Estimated rent
Home value
$819,600
$746,000 - $902,000
$2,649/mo
Zestimate® history
Loading...
Owner options
Explore your selling options
What's special
This luxury residence offers an elevated lifestyle with fine details and updates throughout. Featuring inlaid Brazilian wood floors and a coffered ceiling, this home exudes elegance from the moment you enter. The oversized, open-concept kitchen is perfect for gourmet cooking, complete with a keeping room with stacked stone fireplace. The 2-sided fireplace features an advanced, eco-friendly Optimyst technology providing the ambiance of fire without combustion. The main-level primary suite offers dual closets, separate vanities, and recently updated shower with new doors and side-panels. This meticulously maintained home boasts a new composite deck, ideal for outdoor entertaining while overlooking a private backyard. Additional features include a 3-car attached garage, Rinnai tankless water heater, and a sealed crawl space. This home combines beauty and functionality ready to offer a sophisticated lifestyle in one of the area's most exclusive communities.
Zillow last checked: 8 hours ago
Listing updated: November 12, 2024 at 01:44pm
Listed by:
Pam Boyle 336-682-7653,
Blue Door Group Real Estate
Bought with:
Ashley Carter, 252749
Village Realty
Source: Triad MLS,MLS#: 1156585 Originating MLS: Winston-Salem
Originating MLS: Winston-Salem
Facts & features
Interior
Bedrooms & bathrooms
- Bedrooms: 4
- Bathrooms: 3
- Full bathrooms: 3
- Main level bathrooms: 2
Primary bedroom
- Level: Main
- Dimensions: 12.25 x 12.92
Bedroom 2
- Level: Main
- Dimensions: 11.33 x 11.25
Bedroom 3
- Level: Second
- Dimensions: 13.92 x 13.17
Bedroom 4
- Level: Second
- Dimensions: 12.83 x 12.42
Bonus room
- Level: Second
- Dimensions: 28.67 x 16.83
Breakfast
- Level: Main
- Dimensions: 12.67 x 9.42
Dining room
- Level: Main
- Dimensions: 12.92 x 12.42
Great room
- Level: Main
- Dimensions: 19.08 x 16.92
Other
- Level: Main
- Dimensions: 17.5 x 13.58
Kitchen
- Level: Main
- Dimensions: 21.75 x 14.83
Laundry
- Level: Main
- Dimensions: 7.83 x 9.42
Sunroom
- Level: Main
- Dimensions: 24.67 x 14.25
Heating
- Forced Air, Heat Pump, Electric, Natural Gas
Cooling
- Central Air, Heat Pump
Appliances
- Included: Microwave, Oven, Cooktop, Dishwasher, Disposal, Gas Water Heater
- Laundry: Dryer Connection, Washer Hookup
Features
- Built-in Features, Ceiling Fan(s), Dead Bolt(s), Kitchen Island, Pantry, Separate Shower, Solid Surface Counter
- Flooring: Carpet, Tile, Wood
- Basement: Crawl Space
- Number of fireplaces: 2
- Fireplace features: Gas Log, Keeping Room, Living Room
Interior area
- Total structure area: 3,681
- Total interior livable area: 3,681 sqft
- Finished area above ground: 3,681
Property
Parking
- Total spaces: 3
- Parking features: Garage, Driveway, Garage Door Opener, Attached
- Attached garage spaces: 3
- Has uncovered spaces: Yes
Features
- Levels: One and One Half
- Stories: 1
- Exterior features: Garden, Sprinkler System
- Pool features: None
Lot
- Size: 0.59 Acres
- Features: Not in Flood Zone
Details
- Parcel number: 5883007578
- Zoning: RS15
- Special conditions: Owner Sale
Construction
Type & style
- Home type: SingleFamily
- Architectural style: Traditional
- Property subtype: Stick/Site Built, Residential, Single Family Residence
Materials
- Brick, Vinyl Siding
Condition
- Year built: 2007
Utilities & green energy
- Sewer: Public Sewer
- Water: Public
Community & neighborhood
Security
- Security features: Carbon Monoxide Detector(s), Smoke Detector(s)
Location
- Region: Clemmons
- Subdivision: Fair Oaks
HOA & financial
HOA
- Has HOA: Yes
- HOA fee: $150 annually
- Second HOA fee: $215 annually
Other
Other facts
- Listing agreement: Exclusive Right To Sell
Price history
| Date | Event | Price |
|---|---|---|
| 11/12/2024 | Sold | $800,500+1.3% |
Source: | ||
| 9/30/2024 | Pending sale | $790,000 |
Source: | ||
| 9/28/2024 | Listed for sale | $790,000+64.6% |
Source: | ||
| 11/7/2012 | Sold | $480,000-8.6% |
Source: | ||
| 9/26/2012 | Pending sale | $524,900$143/sqft |
Source: Prudential Carolinas Realty #625894 | ||
Public tax history
| Year | Property taxes | Tax assessment |
|---|---|---|
| 2025 | -- | $782,900 +25.7% |
| 2024 | $5,857 +2.2% | $622,700 |
| 2023 | $5,733 | $622,700 |
Find assessor info on the county website
Neighborhood: 27012
Nearby schools
GreatSchools rating
- 7/10Frank Morgan Elementary SchoolGrades: PK-5Distance: 1.4 mi
- 4/10Clemmons MiddleGrades: 6-8Distance: 4.5 mi
- 8/10West Forsyth HighGrades: 9-12Distance: 3.2 mi
Schools provided by the listing agent
- Elementary: Morgan
- Middle: Clemmons
- High: West
Source: Triad MLS. This data may not be complete. We recommend contacting the local school district to confirm school assignments for this home.

Get pre-qualified for a loan
At Zillow Home Loans, we can pre-qualify you in as little as 5 minutes with no impact to your credit score.An equal housing lender. NMLS #10287.


