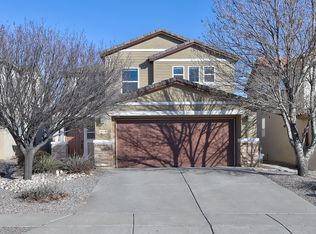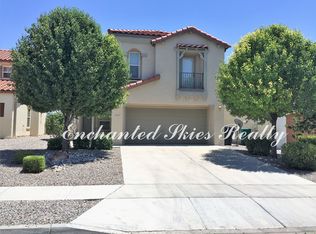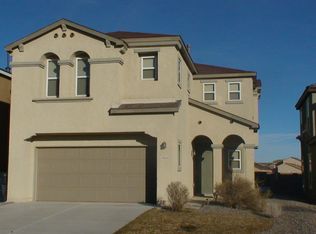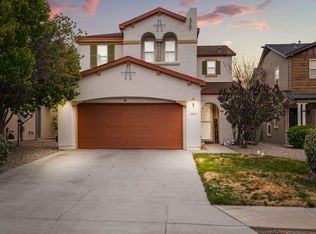Fall in love with this beautifully maintained, one-owner Tuscany-inspired home nestled in the peaceful Northern Meadows community. Designed for both comfort and efficiency, the home features a classic Spanish tile roof for low maintenance and lasting curb appeal, along with a radiant roof barrier to help keep summers cool and comfortable. The spacious kitchen is a standout, offering upgraded cabinetry, modern appliances, and a convenient breakfast barperfect for casual dining or entertaining. The open-concept living room is warm and inviting, anchored by a gas fireplace that creates the perfect gathering space. This two-story home includes a versatile loft ideal for a home office, additional living area, or optional fourth bedroom. Retreat to the primary suite, where you'll enjoy a spa-like bathroom complete with a garden soaking tub and a separate glass-enclosed shower. The home also offers modern conveniences, including a Ring camera system for accessible home security and a Tesla car charger in the garage, ideal for electric vehicle owners. Step outside to a beautifully landscaped backyard with breathtaking Sandia Mountain views. The property backs to walking and biking paths, open space, and scenic trailsperfect for outdoor enthusiasts and peaceful evenings. Conveniently centrally located near top-rated schools, shopping, and dining, this home offers the perfect blend of style, comfort, technology, and location.
This property is off market, which means it's not currently listed for sale or rent on Zillow. This may be different from what's available on other websites or public sources.



