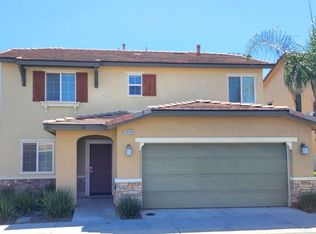Welcome to this spacious and well-maintained 4 bedroom, 4 bath home located in the highly sought-after Canyon Hills community within the Menifee Union School District. Offering 2,278 sq ft of thoughtfully designed living space. The open-concept kitchen is equipped with a reverse osmosis water system and comes complete with a refrigerator. The Natural Light that flows through the Living Room is open with the kitchen to making entertaining welcoming. The sliding glass door leads to an outdoor patio perfect for outdoor entertaining. Cozy up around the backyard firepit, enjoy your lush outdoor space with the gardener included, and rest easy knowing solar panels are working hard to keep your energy bills in check. This home offers a rare 2-room Next Gen Suite, with its own entrance. The Kitchenette/Living area includes a small refrigerator and countertop microwave. Separate Washer and Dryer, included, are located in the bathroom. This area is perfect for guests to have their own space or let your imagination design this separate, yet connected, living space. Upstairs offers 3 Bedrooms, 2 full bathrooms, along with a separate laundry room in which the washer and dryer are also included making your move-in simple and stress-free. Home has a two-car garage, smart layout, and all the perks of the Canyon Hills lifestyle close to schools, shopping, community pools, parks, trails and more!
House for rent
$3,600/mo
36434 Geranium Dr, Lake Elsinore, CA 92532
4beds
2,278sqft
Price may not include required fees and charges.
Singlefamily
Available Fri Aug 1 2025
-- Pets
Central air
In unit laundry
2 Attached garage spaces parking
Central
What's special
Backyard firepitOpen-concept kitchenThoughtfully designed living spaceNatural lightReverse osmosis water systemLush outdoor spaceSeparate washer and dryer
- 1 day
- on Zillow |
- -- |
- -- |
Travel times
Looking to buy when your lease ends?
Consider a first-time homebuyer savings account designed to grow your down payment with up to a 6% match & 4.15% APY.
Facts & features
Interior
Bedrooms & bathrooms
- Bedrooms: 4
- Bathrooms: 4
- Full bathrooms: 3
- 1/2 bathrooms: 1
Rooms
- Room types: Family Room, Pantry
Heating
- Central
Cooling
- Central Air
Appliances
- Included: Dryer, Washer
- Laundry: In Unit, Laundry Room, Upper Level
Features
- Bedroom on Main Level, Walk-In Closet(s), Walk-In Pantry
Interior area
- Total interior livable area: 2,278 sqft
Property
Parking
- Total spaces: 2
- Parking features: Attached, Driveway, Garage, Covered
- Has attached garage: Yes
- Details: Contact manager
Features
- Stories: 2
- Exterior features: Contact manager
- Has spa: Yes
- Spa features: Hottub Spa
Details
- Parcel number: 358651014
Construction
Type & style
- Home type: SingleFamily
- Property subtype: SingleFamily
Condition
- Year built: 2015
Community & HOA
Community
- Features: Tennis Court(s)
HOA
- Amenities included: Tennis Court(s)
Location
- Region: Lake Elsinore
Financial & listing details
- Lease term: 12 Months
Price history
| Date | Event | Price |
|---|---|---|
| 7/14/2025 | Listed for rent | $3,600$2/sqft |
Source: CRMLS #IG25157261 | ||
| 7/12/2025 | Listing removed | $645,000$283/sqft |
Source: | ||
| 6/23/2025 | Listed for sale | $645,000+7%$283/sqft |
Source: | ||
| 3/24/2023 | Sold | $603,000+3.1%$265/sqft |
Source: | ||
| 2/22/2023 | Contingent | $585,000$257/sqft |
Source: | ||
![[object Object]](https://photos.zillowstatic.com/fp/ab19ee24e2a32882102e2a07a08f871a-p_i.jpg)
