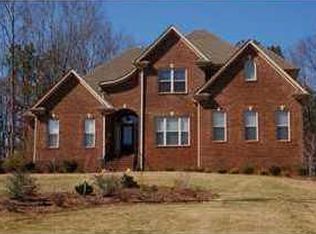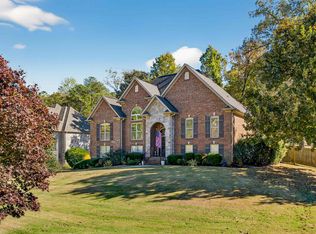Sold for $485,000
$485,000
3643 Timber Way, Helena, AL 35022
4beds
3,538sqft
SingleFamily
Built in 2005
0.6 Acres Lot
$493,200 Zestimate®
$137/sqft
$3,289 Estimated rent
Home value
$493,200
$464,000 - $528,000
$3,289/mo
Zestimate® history
Loading...
Owner options
Explore your selling options
What's special
All brick home has the perfect floor plan! A large family room that connects to the dining room and kitchen. You will love cooking in this space with ample granite counter-tops and storage to host family meals with brand new microwave and gas stove. Also on the main level, a huge master bedroom with tray ceiling that connects to an amazing en-suite with his & her sinks, a soaking tub and oversized shower with a huge closet. The 2 additional bedrooms offer plenty of space for children, family or guests to visit. All new carpet and tile throughout. Upstairs bath remodeled to open walk-in shower. Basement is fully finished with a media/play room, the 4th bedroom, and full bath, brand new tile flooring throughout. The large and level backyard is fenced and there is a screened in deck that is perfect for relaxing or entertaining. Also brand new, entire attic insulated with spray foam and new whole home dehumidifier (YOU WILL LOVE YOUR ELECTRIC BILL). Garage also spray foam insulated. Welcome Home!
Facts & features
Interior
Bedrooms & bathrooms
- Bedrooms: 4
- Bathrooms: 4
- Full bathrooms: 3
- 1/2 bathrooms: 1
Heating
- Other, Gas
Cooling
- Central
Appliances
- Included: Dishwasher, Garbage disposal, Microwave, Range / Oven
- Laundry: Laundry Room, Electric Dryer Hookup, Main Level, Sink
Features
- Jetted Tub, Pantry, Linen Closet, Recessed Lighting, Separate Shower, Stone Counters, Cathedral Ceiling(s), Eat-in Kitchen, Tray Ceiling(s), Bay Window, Smooth Ceilings, 9 Feet +, Separate Vanities, Textured Walls
- Flooring: Tile, Carpet, Hardwood, Laminate
- Windows: Window Treatments, Bay Window(s)
- Basement: Finished
- Attic: Pull Down Stairs
- Has fireplace: Yes
- Fireplace features: Gas, Great Room, Ventless
Interior area
- Structure area source: Per Tax Report
- Total interior livable area: 3,538 sqft
Property
Parking
- Total spaces: 3
- Parking features: Garage - Attached
Features
- Patio & porch: Open (DECK), Screened (DECK), Covered (DECK)
- Exterior features: Brick
- Pool features: In Ground, Fenced
- Fencing: Fenced
Lot
- Size: 0.60 Acres
- Features: Subdivided, Few Trees
Details
- Parcel number: 4200282000020000
Construction
Type & style
- Home type: SingleFamily
Materials
- Wood
- Foundation: Wood
- Roof: Asphalt
Condition
- Year built: 2005
Utilities & green energy
- Sewer: Septic Tank
- Water: Public
Community & neighborhood
Location
- Region: Helena
HOA & financial
HOA
- Has HOA: Yes
- HOA fee: $33 monthly
- Services included: Maintenance Grounds
Other
Other facts
- WaterSource: Public
- Flooring: Carpet, Tile, Hardwood
- Sewer: Septic Tank
- Appliances: Dishwasher, Microwave, Gas Water Heater, Self Cleaning Oven, Stainless Steel Appliance(s)
- FireplaceYN: true
- Basement: Finished, Full, Daylight
- GarageYN: true
- AttachedGarageYN: true
- CarportYN: true
- InteriorFeatures: Jetted Tub, Pantry, Linen Closet, Recessed Lighting, Separate Shower, Stone Counters, Cathedral Ceiling(s), Eat-in Kitchen, Tray Ceiling(s), Bay Window, Smooth Ceilings, 9 Feet +, Separate Vanities, Textured Walls
- HeatingYN: true
- CoolingYN: true
- FireplaceFeatures: Gas, Great Room, Ventless
- FireplacesTotal: 1
- AssociationFeeIncludes: Maintenance Grounds
- ConstructionMaterials: Vinyl Siding, Siding-Other
- Fencing: Fenced
- ParkingFeatures: Attached, Basement
- PoolFeatures: In Ground, Fenced
- Cooling: Central Air, Electric
- LaundryFeatures: Laundry Room, Electric Dryer Hookup, Main Level, Sink
- WindowFeatures: Window Treatments, Bay Window(s)
- Attic: Pull Down Stairs
- RoomKitchenLevel: First
- RoomMasterBedroomLevel: First
- RoomDiningRoomLevel: First
- LotFeatures: Subdivided, Few Trees
- FoundationDetails: Basement
- YearBuiltDetails: Existing
- RoomMasterBathroomLevel: First
- BuildingAreaSource: Per Tax Report
- LivingAreaSource: Per Tax Report
- PatioAndPorchFeatures: Open (DECK), Screened (DECK), Covered (DECK)
- MlsStatus: Contingent
Price history
| Date | Event | Price |
|---|---|---|
| 10/13/2025 | Sold | $485,000+10.2%$137/sqft |
Source: Public Record Report a problem | ||
| 1/12/2022 | Sold | $440,000+0.2%$124/sqft |
Source: | ||
| 12/10/2021 | Pending sale | $439,000$124/sqft |
Source: | ||
| 12/9/2021 | Listed for sale | $439,000+4.5%$124/sqft |
Source: | ||
| 4/10/2021 | Listing removed | -- |
Source: Owner Report a problem | ||
Public tax history
| Year | Property taxes | Tax assessment |
|---|---|---|
| 2025 | $2,331 -15% | $43,260 -14.7% |
| 2024 | $2,742 +15.2% | $50,720 +14.9% |
| 2023 | $2,379 +5.6% | $44,140 +4.7% |
Find assessor info on the county website
Neighborhood: 35022
Nearby schools
GreatSchools rating
- 8/10Greenwood Elementary SchoolGrades: PK-5Distance: 2.6 mi
- 8/10Mcadory Middle SchoolGrades: 6-8Distance: 4.6 mi
- 3/10Mcadory High SchoolGrades: 9-12Distance: 4.7 mi
Schools provided by the listing agent
- Elementary: GREENWOOD
- Middle: MCADORY
- High: MCADORY
Source: The MLS. This data may not be complete. We recommend contacting the local school district to confirm school assignments for this home.
Get a cash offer in 3 minutes
Find out how much your home could sell for in as little as 3 minutes with a no-obligation cash offer.
Estimated market value$493,200
Get a cash offer in 3 minutes
Find out how much your home could sell for in as little as 3 minutes with a no-obligation cash offer.
Estimated market value
$493,200

