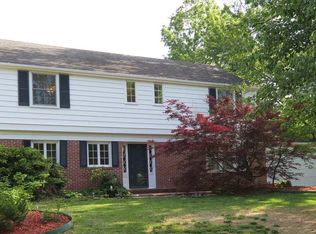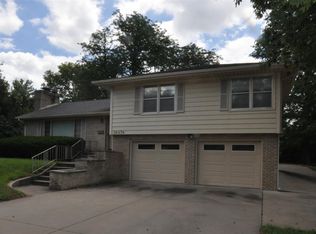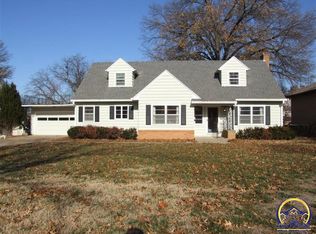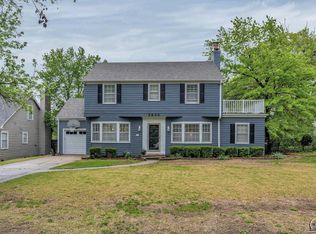Sold on 09/25/24
Price Unknown
3643 SW York Way, Topeka, KS 66604
3beds
2,480sqft
Single Family Residence, Residential
Built in 1953
12,150 Acres Lot
$308,400 Zestimate®
$--/sqft
$2,052 Estimated rent
Home value
$308,400
$284,000 - $333,000
$2,052/mo
Zestimate® history
Loading...
Owner options
Explore your selling options
What's special
This Garrison Colonial built in 1953 is an exquisite two-story colonial home that seamlessly blends classic charm with modern conveniences. Step inside to discover a newer kitchen equipped with built-in appliances, ample cabinetry, and elegant hardwood floors (upstairs just professionally refinished). The kitchen's open layout leads to a delightful breakfast nook, bathed in natural light, perfect for enjoying your morning coffee. Adjacent to the kitchen, the cozy yet expansive living room features large windows that invite an abundance of sunlight, creating a warm and inviting atmosphere. The hardwood floors throughout add a touch of elegance and continuity to the living spaces. Upstairs offers a primary suite to an office space and also to a full bathroom. 2 spacious secondary bedrooms with access to the full hall bath. Outside, a private backyard offers a serene retreat, ideal for relaxation or entertaining. Nestled in a tranquil, leafy neighborhood, this home provides a perfect blend of tradition and modern comfort.
Zillow last checked: 8 hours ago
Listing updated: September 27, 2024 at 02:20pm
Listed by:
Liesel Kirk-Fink 785-249-0081,
Kirk & Cobb, Inc.
Bought with:
Cory Clutter, SP00233237
Genesis, LLC, Realtors
Source: Sunflower AOR,MLS#: 235322
Facts & features
Interior
Bedrooms & bathrooms
- Bedrooms: 3
- Bathrooms: 3
- Full bathrooms: 2
- 1/2 bathrooms: 1
Primary bedroom
- Level: Upper
- Dimensions: 11x17+14x13
Bedroom 2
- Level: Upper
- Area: 148.5
- Dimensions: 13.5x11
Bedroom 3
- Level: Upper
- Area: 169
- Dimensions: 13x13
Dining room
- Level: Main
- Area: 149.5
- Dimensions: 13x11.5
Family room
- Level: Main
- Area: 312
- Dimensions: 13x24
Kitchen
- Level: Main
- Dimensions: 13x12+10x11
Laundry
- Level: Basement
Living room
- Level: Main
- Area: 286
- Dimensions: 22x13
Heating
- More than One, Natural Gas
Cooling
- Central Air
Appliances
- Included: Electric Range, Wall Oven, Microwave, Dishwasher
- Laundry: In Basement
Features
- Basement: Concrete,Full,Unfinished
- Number of fireplaces: 1
- Fireplace features: One
Interior area
- Total structure area: 2,480
- Total interior livable area: 2,480 sqft
- Finished area above ground: 2,480
- Finished area below ground: 0
Property
Parking
- Parking features: Attached
- Has attached garage: Yes
Features
- Levels: Two
- Patio & porch: Patio
Lot
- Size: 12,150 Acres
- Dimensions: 90 x 135
Details
- Parcel number: 1410202013007000
- Special conditions: Standard,Arm's Length
Construction
Type & style
- Home type: SingleFamily
- Property subtype: Single Family Residence, Residential
Condition
- Year built: 1953
Utilities & green energy
- Water: Public
Community & neighborhood
Location
- Region: Topeka
- Subdivision: Westboro
Price history
| Date | Event | Price |
|---|---|---|
| 9/25/2024 | Sold | -- |
Source: | ||
| 8/23/2024 | Pending sale | $284,900$115/sqft |
Source: | ||
| 8/16/2024 | Price change | $284,900-1.7%$115/sqft |
Source: | ||
| 8/12/2024 | Price change | $289,900-1.7%$117/sqft |
Source: | ||
| 8/6/2024 | Price change | $295,000-1.6%$119/sqft |
Source: | ||
Public tax history
| Year | Property taxes | Tax assessment |
|---|---|---|
| 2025 | -- | $34,142 +5% |
| 2024 | $4,670 +3.9% | $32,516 +6% |
| 2023 | $4,494 +7.5% | $30,676 +11% |
Find assessor info on the county website
Neighborhood: Westboro
Nearby schools
GreatSchools rating
- 6/10Whitson Elementary SchoolGrades: PK-5Distance: 0.5 mi
- 6/10Landon Middle SchoolGrades: 6-8Distance: 1.4 mi
- 3/10Topeka West High SchoolGrades: 9-12Distance: 1.5 mi
Schools provided by the listing agent
- Elementary: Whitson Elementary School/USD 501
- Middle: Landon Middle School/USD 501
- High: Topeka West High School/USD 501
Source: Sunflower AOR. This data may not be complete. We recommend contacting the local school district to confirm school assignments for this home.



