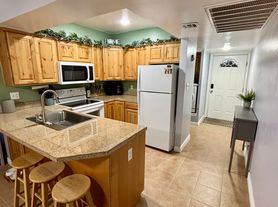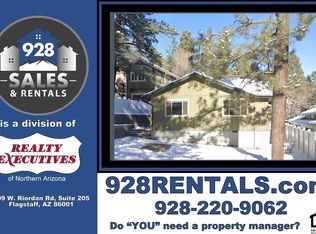Don't miss this spacious 3-bedroom, 2-bath single-level home in the desirable University Highlands neighborhood! With 1,532 sq. ft., vaulted ceilings, and a bright split floorplan, this home offers both comfort and convenience.
Property Highlights:
Single-level layout with vaulted ceilings & split floorplan
3 bedrooms, 2 bathrooms, 1,532 sq. ft. of living space
Updated kitchen appliances for modern living
Primary suite with walk-in closet
Washer/dryer hookups for convenience
Fully fenced backyard great for outdoor living
Attached garage + driveway parking
No pets allowed
Prime Location: University Highlands offers a quiet neighborhood feel with easy access to NAU, shopping, dining, and trails.
Homes in this area don't last long contact our office today and make 3643 S Cheryl Dr your next home!
Additional Lease Information
Pets: No pets allowed
Non-Smoking Property: Smoking is strictly prohibited anywhere on the property. This includes all areas within the property boundary and will not be tolerated under any circumstances.
Application Fee: A non-refundable application fee of $50 is required for all individuals over the age of 18 who will be residing in the home.
Lease Administration Fee: A $100 lease writing fee will be charged for all leases, both initial and renewal,
Late Fee Policy: No grace period. Rent is due on the 1st of each month and is considered late on the 2nd. A base late fee of $50 will be charged, with an additional $10 per day thereafter.
House for rent
$2,500/mo
3643 S Cheryl Dr, Flagstaff, AZ 86005
3beds
1,532sqft
Price may not include required fees and charges.
Single family residence
Available now
No pets
-- A/C
Hookups laundry
Attached garage parking
-- Heating
What's special
Split floorplanFully fenced backyardAttached garageUpdated kitchen appliancesVaulted ceilings
- 37 days |
- -- |
- -- |
Travel times
Looking to buy when your lease ends?
Consider a first-time homebuyer savings account designed to grow your down payment with up to a 6% match & a competitive APY.
Facts & features
Interior
Bedrooms & bathrooms
- Bedrooms: 3
- Bathrooms: 2
- Full bathrooms: 2
Appliances
- Included: Dishwasher, Freezer, Microwave, Oven, Refrigerator, WD Hookup
- Laundry: Hookups
Features
- WD Hookup, Walk In Closet
- Flooring: Carpet, Hardwood
Interior area
- Total interior livable area: 1,532 sqft
Property
Parking
- Parking features: Attached
- Has attached garage: Yes
- Details: Contact manager
Features
- Exterior features: Fully Fenced Backyard, Walk In Closet
Details
- Parcel number: 11241033
Construction
Type & style
- Home type: SingleFamily
- Property subtype: Single Family Residence
Community & HOA
Location
- Region: Flagstaff
Financial & listing details
- Lease term: 1 Year
Price history
| Date | Event | Price |
|---|---|---|
| 9/25/2025 | Listed for rent | $2,500+3.1%$2/sqft |
Source: Zillow Rentals | ||
| 9/23/2025 | Listing removed | $2,425$2/sqft |
Source: Zillow Rentals | ||
| 9/9/2025 | Price change | $2,425-4%$2/sqft |
Source: Zillow Rentals | ||
| 9/2/2025 | Price change | $2,525-3.8%$2/sqft |
Source: Zillow Rentals | ||
| 8/28/2025 | Price change | $2,625-3.7%$2/sqft |
Source: Zillow Rentals | ||

