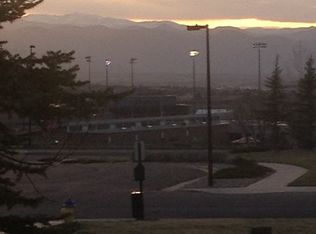Sold for $562,768 on 10/06/23
$562,768
3643 Rawhide Circle, Castle Rock, CO 80104
4beds
1,872sqft
Single Family Residence
Built in 2001
6,098.4 Square Feet Lot
$537,200 Zestimate®
$301/sqft
$2,918 Estimated rent
Home value
$537,200
$510,000 - $564,000
$2,918/mo
Zestimate® history
Loading...
Owner options
Explore your selling options
What's special
Virtual Tour: https://gaston-photography.view.property/public/vtour/display/2170256#!/
Welcome to your dream home nestled in the quiet suburban neighborhood of Metzler Ranch, Castle Rock! With stunning front range views, privacy, open spaces, low traffic roads, and just minutes from beautiful hikes and I-25, this is ONE of the BEST LOCATIONS in COLORADO for those who seek peace and tranquility while staying well-connected to shops, restaurants, schools, and major Denver highways.
FRESHLY RENOVATED from top to bottom with brand new appliances and top quality finishes, you will also find plenty of peace, comfort, and convenience inside the home. From the master bedroom upstairs, to the cozy movie den on the main level, to the permitted finished lower level, every inch of the home has been designed to offer perfect functionality for STRESS-FREE living.
Step inside CATHEDRAL CEILINGS and be surrounded by an expanse of clean mountain air and natural sunlight. With a large picture window pouring sunlight over the open floor plan, the main level of the home is bright, modern, and welcoming. The perfect communal space for happy times with family and friends.
Enjoy the privacy and peace of a MULTI-LEVEL LAYOUT. With bedrooms thoughtfully located on each floor, this layout is perfect for family life, remote work, and hosting guests while ensuring everyone enjoys their own personal haven. Working from home has never been this convenient and comfortable.
Step onto the open concrete patio and immerse yourself in the serenity of your surroundings. Relax, dine, or work beneath the shade of a majestic MATURE MAPLE TREE while taking in breathtaking west-facing MOUNTAIN VIEWS. Perfect for unwinding after a long day or hosting gatherings with loved ones.
The owners’ favorite features:
south-facing driveway for swift snowmelt
new AC system, furnace, and water heater all installed 2 years ago
Zillow last checked: 8 hours ago
Listing updated: October 06, 2023 at 11:20am
Listed by:
Sean Reischel 201-788-6379 SReischel@gmail.com,
Keller Williams Realty Success
Bought with:
David Mathewes, 100013250
Real Broker, LLC DBA Real
Source: REcolorado,MLS#: 9570254
Facts & features
Interior
Bedrooms & bathrooms
- Bedrooms: 4
- Bathrooms: 3
- Full bathrooms: 1
- 3/4 bathrooms: 2
Primary bedroom
- Level: Upper
Bedroom
- Level: Upper
Bedroom
- Level: Lower
Bedroom
- Level: Basement
Bathroom
- Level: Upper
Bathroom
- Level: Lower
Bathroom
- Level: Basement
Dining room
- Level: Main
Family room
- Level: Lower
Kitchen
- Level: Main
Living room
- Level: Main
Heating
- Forced Air
Cooling
- Attic Fan, Central Air
Appliances
- Included: Dishwasher, Disposal, Dryer, Microwave, Oven, Refrigerator, Washer
- Laundry: In Unit
Features
- Ceiling Fan(s), Vaulted Ceiling(s)
- Windows: Double Pane Windows
- Basement: Finished
- Common walls with other units/homes: No Common Walls
Interior area
- Total structure area: 1,872
- Total interior livable area: 1,872 sqft
- Finished area above ground: 1,419
- Finished area below ground: 453
Property
Parking
- Total spaces: 2
- Parking features: Concrete, Storage
- Attached garage spaces: 2
Features
- Levels: Tri-Level
- Patio & porch: Patio
- Exterior features: Private Yard, Rain Gutters
- Fencing: Full
Lot
- Size: 6,098 sqft
- Features: Landscaped, Level, Open Space, Sprinklers In Front, Sprinklers In Rear
Details
- Parcel number: R0411551
- Special conditions: Standard
Construction
Type & style
- Home type: SingleFamily
- Architectural style: Contemporary
- Property subtype: Single Family Residence
Materials
- Frame, Stone
- Foundation: Slab
- Roof: Composition
Condition
- Updated/Remodeled
- Year built: 2001
Utilities & green energy
- Electric: 110V, 220 Volts
- Sewer: Public Sewer
- Water: Public
- Utilities for property: Cable Available, Electricity Connected, Internet Access (Wired), Natural Gas Connected, Phone Available
Community & neighborhood
Location
- Region: Castle Rock
- Subdivision: Metzler Ranch
HOA & financial
HOA
- Has HOA: Yes
- HOA fee: $110 quarterly
- Services included: Maintenance Grounds, Trash
- Association name: Metzler Ranch HOA
- Association phone: 303-224-0004
Other
Other facts
- Listing terms: 1031 Exchange,Cash,Conventional,FHA
- Ownership: Individual
- Road surface type: Paved
Price history
| Date | Event | Price |
|---|---|---|
| 10/6/2023 | Sold | $562,768+34.6%$301/sqft |
Source: | ||
| 8/19/2020 | Sold | $418,000+0.1%$223/sqft |
Source: Public Record | ||
| 7/24/2020 | Pending sale | $417,500$223/sqft |
Source: Shepherd And Associates Realty #7714378 | ||
| 7/22/2020 | Listed for sale | $417,500+147.6%$223/sqft |
Source: Shepherd And Associates Realty #7714378 | ||
| 3/27/2001 | Sold | $168,613$90/sqft |
Source: Public Record | ||
Public tax history
| Year | Property taxes | Tax assessment |
|---|---|---|
| 2024 | $2,329 +39.8% | $36,840 -1% |
| 2023 | $1,666 -4.2% | $37,210 +48.8% |
| 2022 | $1,739 | $25,000 -2.8% |
Find assessor info on the county website
Neighborhood: 80104
Nearby schools
GreatSchools rating
- 8/10Castle Rock Elementary SchoolGrades: PK-6Distance: 1.3 mi
- 5/10Mesa Middle SchoolGrades: 6-8Distance: 3.6 mi
- 7/10Douglas County High SchoolGrades: 9-12Distance: 0.8 mi
Schools provided by the listing agent
- Elementary: Castle Rock
- Middle: Mesa
- High: Douglas County
- District: Douglas RE-1
Source: REcolorado. This data may not be complete. We recommend contacting the local school district to confirm school assignments for this home.
Get a cash offer in 3 minutes
Find out how much your home could sell for in as little as 3 minutes with a no-obligation cash offer.
Estimated market value
$537,200
Get a cash offer in 3 minutes
Find out how much your home could sell for in as little as 3 minutes with a no-obligation cash offer.
Estimated market value
$537,200
