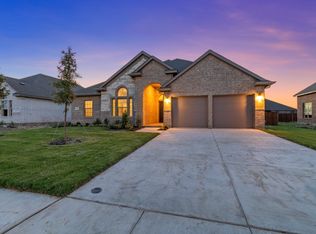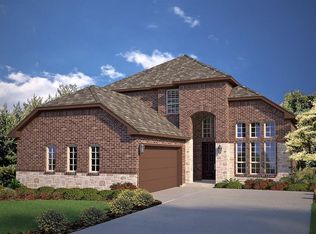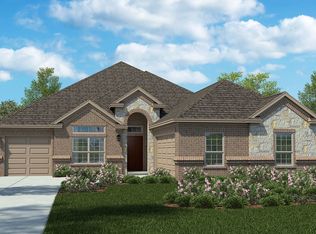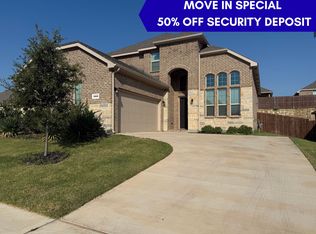Sold on 06/11/25
Price Unknown
3643 Orchard St, Midlothian, TX 76065
4beds
2,273sqft
Single Family Residence
Built in 2022
8,311.25 Square Feet Lot
$437,100 Zestimate®
$--/sqft
$3,076 Estimated rent
Home value
$437,100
$402,000 - $472,000
$3,076/mo
Zestimate® history
Loading...
Owner options
Explore your selling options
What's special
Nestled in a prime location, this stunning new build property boasts four bedrooms and three luxurious baths. As you enter the spacious living area, you are immediately greeted by high ceilings that create an open and airy atmosphere. The kitchen features beautiful quartz countertops, subway backsplash and high-end appliances, perfect for any culinary enthusiast. The master bedroom offers a peaceful retreat with a lavish ensuite bath, complete with a soaking tub, dual vanity and separate shower. Additionally, the property features three generously sized bedrooms, each offering ample closet space and natural light. Outside, the backyard is perfect size with an expansive covered patio area perfect for entertaining guests. Situated on a corner lot, the property offers privacy and tranquility, while still being close to all amenities. Custom build island with cabinets, was built by the owner providing extra countertops. Don't miss the opportunity to make this exquisite property your dream home. Seller is very motivated and is willing to help buyer with some closing cost. Use our prefer lender to get 2-1 buy down at no extra cost to the buyer.
Zillow last checked: 8 hours ago
Listing updated: June 19, 2025 at 07:40pm
Listed by:
Mina Vatankhah 0394114 972-898-9908,
United Real Estate 972-372-0590
Bought with:
Clifton A J Johnson
eXp Realty, LLC
Source: NTREIS,MLS#: 20878306
Facts & features
Interior
Bedrooms & bathrooms
- Bedrooms: 4
- Bathrooms: 3
- Full bathrooms: 2
- 1/2 bathrooms: 1
Primary bedroom
- Level: First
- Dimensions: 0 x 0
Family room
- Features: Breakfast Bar, Built-in Features, Ceiling Fan(s)
- Level: First
- Dimensions: 20 x 19
Living room
- Level: First
- Dimensions: 18 x 19
Appliances
- Included: Built-In Gas Range, Dishwasher, Disposal, Tankless Water Heater
Features
- Eat-in Kitchen, Kitchen Island, Open Floorplan, Pantry, Smart Home, Walk-In Closet(s)
- Has basement: No
- Has fireplace: No
Interior area
- Total interior livable area: 2,273 sqft
Property
Parking
- Total spaces: 2
- Parking features: Door-Single, Epoxy Flooring, Garage, Garage Faces Side
- Attached garage spaces: 2
Features
- Levels: One
- Stories: 1
- Pool features: None
Lot
- Size: 8,311 sqft
Details
- Parcel number: 288850
Construction
Type & style
- Home type: SingleFamily
- Architectural style: Detached
- Property subtype: Single Family Residence
- Attached to another structure: Yes
Condition
- Year built: 2022
Utilities & green energy
- Sewer: Public Sewer
- Water: Public
- Utilities for property: Natural Gas Available, Sewer Available, Separate Meters, Water Available
Community & neighborhood
Location
- Region: Midlothian
- Subdivision: Greenway Trail
HOA & financial
HOA
- Has HOA: Yes
- HOA fee: $150 annually
- Services included: All Facilities, Association Management, Maintenance Structure
- Association name: VCM Bridge
- Association phone: 972-612-2303
Price history
| Date | Event | Price |
|---|---|---|
| 6/11/2025 | Sold | -- |
Source: NTREIS #20878306 | ||
| 5/12/2025 | Contingent | $439,000$193/sqft |
Source: NTREIS #20878306 | ||
| 4/3/2025 | Price change | $439,000-2.4%$193/sqft |
Source: NTREIS #20878306 | ||
| 3/22/2025 | Listed for sale | $449,900-1.1%$198/sqft |
Source: NTREIS #20878306 | ||
| 11/12/2022 | Listing removed | -- |
Source: | ||
Public tax history
| Year | Property taxes | Tax assessment |
|---|---|---|
| 2025 | -- | $430,965 -2.1% |
| 2024 | $4,379 -0.6% | $440,000 +1.1% |
| 2023 | $4,405 +490.8% | $435,000 +828% |
Find assessor info on the county website
Neighborhood: 76065
Nearby schools
GreatSchools rating
- 5/10J A Vitovsky Elementary SchoolGrades: PK-5Distance: 5.2 mi
- 5/10Frank Seale Middle SchoolGrades: 6-8Distance: 6.4 mi
- 6/10Midlothian High SchoolGrades: 9-12Distance: 6 mi
Schools provided by the listing agent
- Elementary: Vitovsky
- Middle: Frank Seale
- High: Midlothian
- District: Midlothian ISD
Source: NTREIS. This data may not be complete. We recommend contacting the local school district to confirm school assignments for this home.
Get a cash offer in 3 minutes
Find out how much your home could sell for in as little as 3 minutes with a no-obligation cash offer.
Estimated market value
$437,100
Get a cash offer in 3 minutes
Find out how much your home could sell for in as little as 3 minutes with a no-obligation cash offer.
Estimated market value
$437,100



