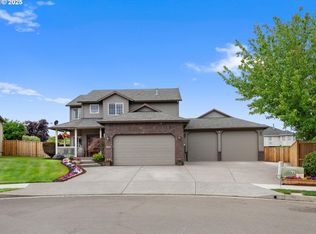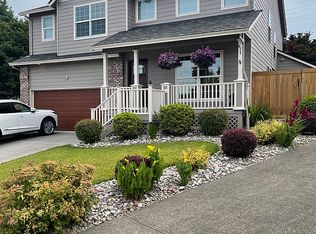Sold
$610,000
3643 NE Alton Ct, Fairview, OR 97024
4beds
2,230sqft
Residential, Single Family Residence
Built in 1998
0.32 Acres Lot
$621,500 Zestimate®
$274/sqft
$3,635 Estimated rent
Home value
$621,500
$590,000 - $653,000
$3,635/mo
Zestimate® history
Loading...
Owner options
Explore your selling options
What's special
Comfort, serenity, fun. This executive-style, landscaped home sits on a quiet cul-de-sac property in Fairview's upscale Lake Shore Estates. 300 yards from gorgeous Lakeshore park/boat doc! Kayak, paddleboard, peddle boat, fish or take in the sunset over serene Fairview Lake. All high-quality finishes. Spotless and vaulted 3 or 4 BRM home has been meticulously loved and updated. Brick accents. Brand new roof. Designer paints and shiny hardwood floors. Newer stainless appliances. Vaulted, open floorplan has bonus room up with closet storage - perfect for gym, office, theatre room, 4th bedrooms. Spindle stairway leads to vaulted primary suite including sleek, perfectly updated bathroom. Engineered wood floors, Dual sinks, quartz, tile, fixtures, paint etc. Central A/C. Cozy gas fireplace w/ mantle. Huge 3.5 car garage with bump-out raised tandem storarge. 1/3 acre manicured yard has perfect outdoor living areas. Fenced, park-like lawn with privacy deck, firepit area, updated deck, raised gardens. She-shed with power! :)Tranquil, serene, unique, spotless and impressive near-lake property on quiet cul-de-sac with tons of space to expand.
Zillow last checked: 8 hours ago
Listing updated: September 26, 2023 at 09:51am
Listed by:
Greg Walczyk 503-407-9859,
Walczyk Associates Realty
Bought with:
Jamila Minnis, 201234645
Living Room Realty
Source: RMLS (OR),MLS#: 23153199
Facts & features
Interior
Bedrooms & bathrooms
- Bedrooms: 4
- Bathrooms: 3
- Full bathrooms: 2
- Partial bathrooms: 1
- Main level bathrooms: 1
Primary bedroom
- Features: Double Sinks, Jetted Tub, Vaulted Ceiling, Walkin Closet
- Level: Upper
- Area: 156
- Dimensions: 13 x 12
Bedroom 2
- Features: Walkin Closet
- Level: Upper
- Area: 121
- Dimensions: 11 x 11
Bedroom 3
- Features: Walkin Closet
- Level: Upper
- Area: 121
- Dimensions: 11 x 11
Dining room
- Features: Formal, Hardwood Floors, Vaulted Ceiling
- Level: Main
- Area: 121
- Dimensions: 11 x 11
Family room
- Features: Fireplace, Hardwood Floors, Vaulted Ceiling
- Level: Main
- Area: 240
- Dimensions: 15 x 16
Kitchen
- Features: Disposal, Pantry, Builtin Oven, Free Standing Range, Free Standing Refrigerator
- Level: Main
- Area: 121
- Width: 11
Living room
- Features: Hardwood Floors, Vaulted Ceiling
- Level: Main
- Area: 168
- Dimensions: 12 x 14
Heating
- Forced Air 90, Fireplace(s)
Cooling
- Central Air
Appliances
- Included: Built In Oven, Built-In Range, Dishwasher, Disposal, Free-Standing Refrigerator, Microwave, Plumbed For Ice Maker, Stainless Steel Appliance(s), Washer/Dryer, Free-Standing Range, Gas Water Heater
Features
- Ceiling Fan(s), High Ceilings, Vaulted Ceiling(s), Sink, Walk-In Closet(s), Formal, Pantry, Double Vanity
- Flooring: Hardwood
- Windows: Vinyl Frames
- Basement: Crawl Space
- Number of fireplaces: 1
- Fireplace features: Gas, Outside
Interior area
- Total structure area: 2,230
- Total interior livable area: 2,230 sqft
Property
Parking
- Total spaces: 3
- Parking features: Driveway, On Street, Garage Door Opener, Extra Deep Garage, Oversized
- Garage spaces: 3
- Has uncovered spaces: Yes
Accessibility
- Accessibility features: Utility Room On Main, Accessibility
Features
- Levels: Two
- Stories: 2
- Patio & porch: Deck
- Exterior features: Garden, Water Feature, Yard
- Has spa: Yes
- Spa features: Bath
- Fencing: Fenced
- Has view: Yes
- View description: Trees/Woods
- Body of water: 100 Yards Lake Acces
Lot
- Size: 0.32 Acres
- Dimensions: 14115
- Features: Cul-De-Sac, Level, Trees, SqFt 10000 to 14999
Details
- Additional structures: Outbuilding, Workshop
- Parcel number: R200983
Construction
Type & style
- Home type: SingleFamily
- Architectural style: Contemporary
- Property subtype: Residential, Single Family Residence
Materials
- Brick, Cement Siding
- Foundation: Concrete Perimeter
- Roof: Composition
Condition
- Updated/Remodeled
- New construction: No
- Year built: 1998
Utilities & green energy
- Gas: Gas
- Sewer: Public Sewer
- Water: Public
- Utilities for property: Cable Connected
Community & neighborhood
Security
- Security features: Security Lights
Location
- Region: Fairview
Other
Other facts
- Listing terms: Cash,Conventional,FHA,VA Loan
- Road surface type: Paved
Price history
| Date | Event | Price |
|---|---|---|
| 9/26/2023 | Sold | $610,000-1.6%$274/sqft |
Source: | ||
| 8/27/2023 | Pending sale | $619,950$278/sqft |
Source: | ||
| 8/17/2023 | Listed for sale | $619,950$278/sqft |
Source: | ||
| 7/20/2023 | Pending sale | $619,950$278/sqft |
Source: | ||
| 7/11/2023 | Listed for sale | $619,950+187%$278/sqft |
Source: | ||
Public tax history
| Year | Property taxes | Tax assessment |
|---|---|---|
| 2025 | $6,648 +5.8% | $354,240 +3% |
| 2024 | $6,286 +2.4% | $343,930 +3% |
| 2023 | $6,142 +3% | $333,920 +3% |
Find assessor info on the county website
Neighborhood: 97024
Nearby schools
GreatSchools rating
- 4/10Fairview Elementary SchoolGrades: K-5Distance: 0.6 mi
- 1/10Reynolds Middle SchoolGrades: 6-8Distance: 1.5 mi
- 1/10Reynolds High SchoolGrades: 9-12Distance: 2.1 mi
Schools provided by the listing agent
- Elementary: Fairview
- Middle: Reynolds
- High: Reynolds
Source: RMLS (OR). This data may not be complete. We recommend contacting the local school district to confirm school assignments for this home.
Get a cash offer in 3 minutes
Find out how much your home could sell for in as little as 3 minutes with a no-obligation cash offer.
Estimated market value
$621,500
Get a cash offer in 3 minutes
Find out how much your home could sell for in as little as 3 minutes with a no-obligation cash offer.
Estimated market value
$621,500

