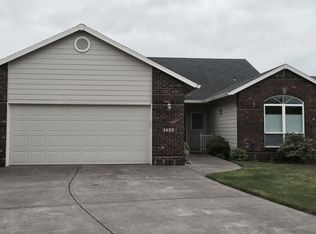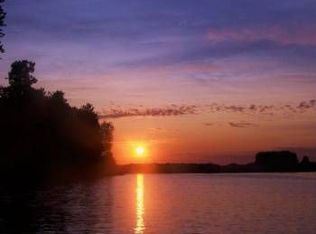This water front ranch home has everything you are looking for! Incredible location next to greenspace with beautiful lake views! Like & bright kitchen overlooking the lake with oak cabinets, built in appliances, breakfast nook! Vaulted family room with a cozy gas fireplace! Master suite + soak tub, walk-in closet & lake views! New carpet, vinyl & tile flooring! Updated Master & hall bathrooms! Central A/C! Your own private boat dock!
This property is off market, which means it's not currently listed for sale or rent on Zillow. This may be different from what's available on other websites or public sources.

