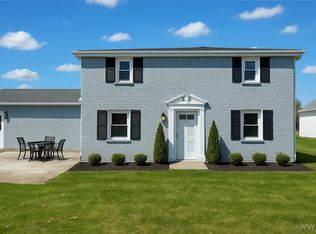Closed
$537,250
3643 Moyer Rd, North Tonawanda, NY 14120
3beds
1,650sqft
Single Family Residence
Built in 2018
1.1 Acres Lot
$558,200 Zestimate®
$326/sqft
$3,861 Estimated rent
Home value
$558,200
$497,000 - $631,000
$3,861/mo
Zestimate® history
Loading...
Owner options
Explore your selling options
What's special
Welcome to this beautifully crafted Ranch-style home with attached 2.5 car garage, built in 2018, offering the perfect blend of modern design and comfortable living. This spacious 3-bedroom, 2-full-bath home features an inviting open floor plan that seamlessly connects the kitchen, dining, and living areas ideal for entertaining and everyday living. Step into the gorgeous kitchen, complete with granite and quartz countertops, subway tile backsplash, and all stainless steel appliances included. New flooring and paint throughout adds a fresh, contemporary feel to the interior. The primary suite offers a serene retreat with a large walk-in closet and a luxurious en-suite bath. Two additional bedrooms and a full bath provide ample space for anyone. 1st floor laundry adds an added convenience. Step outside to your fully fenced private backyard oasis situated on 1.1 acres, where a heated saltwater pool and hot tub invite year-round relaxation. The professionally landscaped yard with sizable deck, plenty of concrete and shed enhances the tranquil setting of your personal paradise just steps from your door. This fabulous home combines stylish finishes with thoughtful upgrades, making it an exceptional opportunity for comfortable, modern living. Showing start Friday 5/16 Open House Sat 5/17 1-3pm & Sunday 1-3pm
Zillow last checked: 8 hours ago
Listing updated: June 20, 2025 at 11:01am
Listed by:
Jennifer M Ranaletti 716-597-5073,
HUNT Real Estate Corporation
Bought with:
Lori A Jordan, 10301211574
HUNT Real Estate Corporation
Source: NYSAMLSs,MLS#: B1604481 Originating MLS: Buffalo
Originating MLS: Buffalo
Facts & features
Interior
Bedrooms & bathrooms
- Bedrooms: 3
- Bathrooms: 2
- Full bathrooms: 2
- Main level bathrooms: 2
- Main level bedrooms: 3
Bedroom 1
- Level: First
- Dimensions: 13.00 x 15.00
Bedroom 1
- Level: First
- Dimensions: 13.00 x 15.00
Bedroom 2
- Level: First
- Dimensions: 13.00 x 10.00
Bedroom 2
- Level: First
- Dimensions: 13.00 x 10.00
Bedroom 3
- Level: First
- Dimensions: 14.00 x 11.00
Bedroom 3
- Level: First
- Dimensions: 14.00 x 11.00
Kitchen
- Level: First
- Dimensions: 21.00 x 15.00
Kitchen
- Level: First
- Dimensions: 21.00 x 15.00
Laundry
- Level: First
- Dimensions: 9.00 x 9.00
Laundry
- Level: First
- Dimensions: 9.00 x 9.00
Living room
- Level: First
- Dimensions: 13.00 x 21.00
Living room
- Level: First
- Dimensions: 13.00 x 21.00
Heating
- Gas, Forced Air
Cooling
- Central Air
Appliances
- Included: Dryer, Dishwasher, Gas Oven, Gas Range, Gas Water Heater, Microwave, Refrigerator, Washer
- Laundry: Main Level
Features
- Eat-in Kitchen, Separate/Formal Living Room, Granite Counters, Living/Dining Room, Quartz Counters, Sliding Glass Door(s), Bedroom on Main Level, Main Level Primary
- Flooring: Luxury Vinyl
- Doors: Sliding Doors
- Windows: Storm Window(s), Wood Frames
- Basement: Full,Sump Pump
- Has fireplace: No
Interior area
- Total structure area: 1,650
- Total interior livable area: 1,650 sqft
Property
Parking
- Total spaces: 2.5
- Parking features: Attached, Garage, Garage Door Opener, Other
- Attached garage spaces: 2.5
Accessibility
- Accessibility features: Accessible Bedroom, Low Threshold Shower
Features
- Levels: One
- Stories: 1
- Patio & porch: Deck, Patio
- Exterior features: Concrete Driveway, Deck, Fully Fenced, Pool, Patio
- Pool features: In Ground
- Fencing: Full
Lot
- Size: 1.10 Acres
- Dimensions: 120 x 400
- Features: Rectangular, Rectangular Lot, Residential Lot
Details
- Additional structures: Shed(s), Storage
- Parcel number: 2940001630020001080000
- Special conditions: Standard
Construction
Type & style
- Home type: SingleFamily
- Architectural style: Ranch
- Property subtype: Single Family Residence
Materials
- Vinyl Siding, Copper Plumbing
- Foundation: Poured
- Roof: Asphalt
Condition
- Resale
- Year built: 2018
Utilities & green energy
- Electric: Circuit Breakers
- Sewer: Connected
- Water: Connected, Public
- Utilities for property: High Speed Internet Available, Sewer Connected, Water Connected
Community & neighborhood
Location
- Region: North Tonawanda
- Subdivision: Holland Land Companys
Other
Other facts
- Listing terms: Cash,Conventional,FHA,VA Loan
Price history
| Date | Event | Price |
|---|---|---|
| 6/20/2025 | Sold | $537,250+16.8%$326/sqft |
Source: | ||
| 5/17/2025 | Pending sale | $459,900$279/sqft |
Source: | ||
| 5/13/2025 | Listed for sale | $459,900+607.5%$279/sqft |
Source: | ||
| 11/13/2017 | Sold | $65,000$39/sqft |
Source: Public Record | ||
Public tax history
| Year | Property taxes | Tax assessment |
|---|---|---|
| 2024 | -- | $146,800 +7.3% |
| 2023 | -- | $136,800 |
| 2022 | -- | $136,800 |
Find assessor info on the county website
Neighborhood: 14120
Nearby schools
GreatSchools rating
- NAFricano Primary SchoolGrades: K-2Distance: 3.4 mi
- 7/10Starpoint Middle SchoolGrades: 6-8Distance: 3.4 mi
- 9/10Starpoint High SchoolGrades: 9-12Distance: 3.4 mi
Schools provided by the listing agent
- District: Starpoint
Source: NYSAMLSs. This data may not be complete. We recommend contacting the local school district to confirm school assignments for this home.
