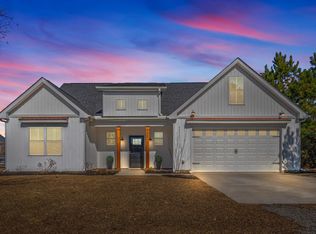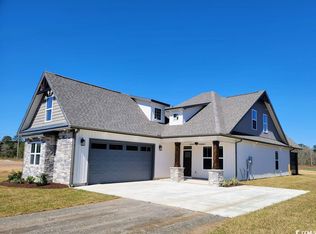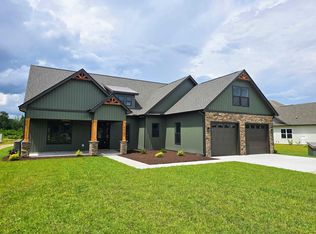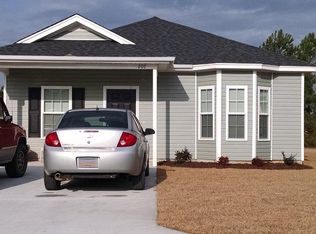NEW CONSTRUCTION to be completed April 2022 on a large lot over 2 acres with NO HOA in North Conway on Allentown Dr. This is country living at its finest! More than enough space to add a pool, detached garage, pole barn, etc. Bring your RVs, boats, and work vehicles! 9 MORE LOTS ARE AVAILABLE / WE HAVE OTHER FLOOR PLANS. This home will have a lot of great details you won't find in a standard spec home. Exterior has board & batten vinyl siding, stack stone accents on the front, and stained front porch columns. Attention and detail shows through out the construction and design of the home. Quality LVP floors throughout home and patterned tile in the extra large pantry off the kitchen, wooden beam between living area and kitchen, modern 48" wide fireplace with glass beads and tiled surround floor to ceiling, tray ceilings in living room and master bedroom. This home includes a grand foyer entry with double doors, a formal dining area, split bedroom floor plan, rear-entry 2-car garage, screened-in back porch, back patio, large front porch, extra large laundry / utility room, lots of closet storage, and a mud room / drop off zone with bench and lockers convenient to the garage entry. The Master Suite is expansive with large master closet, double vanities, linen closet, and a beautiful tiled master shower. Kitchen includes a beautiful shaker cabinets, large island with room for barstool seating, granite countertops, stainless steel appliances include slide-in range, range hood, dishwasher, microwave and an allowance for new owner to pick out their own refrigerator. Landscaping includes a small fence at the driveway entry and a live oak tree in the front yard and an allowance to pick out your own bushes & plants. Long driveway will include crushed asphalt with concrete pad at the garage. 9 MORE LOTS ARE AVAILABLE / WE HAVE OTHER FLOOR PLANS. Note - some photos in this listing are examples of this same model built elsewhere by the Builder. Photos include some of the material selections for this particular home. Owner is also Listing Agent.
This property is off market, which means it's not currently listed for sale or rent on Zillow. This may be different from what's available on other websites or public sources.




