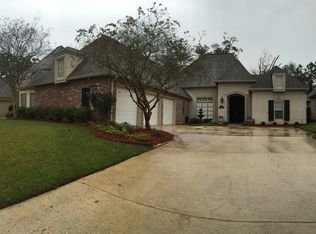Sold
Price Unknown
36428 Rue Lamonte Ct, Prairieville, LA 70769
4beds
2,793sqft
Single Family Residence, Residential
Built in 2005
0.3 Acres Lot
$377,500 Zestimate®
$--/sqft
$2,968 Estimated rent
Home value
$377,500
$351,000 - $404,000
$2,968/mo
Zestimate® history
Loading...
Owner options
Explore your selling options
What's special
Attention Bargain Shoppers! This stunning custom 4-bedroom, 2 full bath, 2 half bath home with an office and bonus room is located in the gated LaMonte Subdivision off Bluff Rd and is a must-see! A large portion of the interior of the home was repainted in 2024 with "Ballet White," along with all baseboards. The home features wood floors in the living room and office, stained & scored concrete in the dining, kitchen, and breakfast areas, and luxury vinyl (installed in 2023) in all other bedrooms—NO carpet! The open-concept kitchen boasts granite countertops, a large breakfast bar, and stainless steel appliances (all under 3 years old, including the refrigerator). The master bath offers solid granite counters, double vanities, a jetted tub, a custom tile shower, and a large walk-in closet, while the hall/guest bathalso features slab granite counters. The main living area AC system was replaced in 2019 and a full-home generator installed in 2022. A NEW roof was added in 2017, and the bonus room upstairs and ½ bath were completed in 2021. The fully fenced backyard with a covered rear patio makes this home perfect for entertaining. Extras that stay include the kitchen island, all TV mounts, indoor & outdoor infrared security cameras, and the refrigerator! This home is move-in ready and located in an area with excellent schools. Deals like this are hard to find—schedule your private showing today!
Zillow last checked: 8 hours ago
Listing updated: June 26, 2025 at 02:09pm
Listed by:
Josh McKay,
RE/MAX Professional,
Leighton Thorning,
RE/MAX Professional
Bought with:
Nodgela Thompson, 0000076176
Area Realty Services LLC
Source: ROAM MLS,MLS#: 2024014205
Facts & features
Interior
Bedrooms & bathrooms
- Bedrooms: 4
- Bathrooms: 4
- Full bathrooms: 2
- Partial bathrooms: 2
Primary bedroom
- Features: En Suite Bath, Ceiling 9ft Plus, Ceiling Fan(s)
- Level: First
- Area: 214.06
- Width: 13.9
Bedroom 1
- Level: First
- Area: 121.98
- Width: 10.7
Bedroom 2
- Level: First
- Area: 129.71
- Width: 10.9
Bedroom 3
- Level: First
- Area: 128.7
- Width: 11
Primary bathroom
- Features: Double Vanity, Separate Shower, Water Closet
Dining room
- Level: First
- Area: 129.92
Kitchen
- Features: Granite Counters, Pantry
- Level: First
- Area: 249.48
Living room
- Level: First
- Area: 410.4
- Width: 18
Office
- Level: First
- Area: 180.93
Heating
- Central
Cooling
- Central Air, Ceiling Fan(s)
Appliances
- Included: Gas Cooktop, Dishwasher, Disposal, Microwave, Refrigerator, Oven, Stainless Steel Appliance(s)
- Laundry: Electric Dryer Hookup, Washer Hookup, Inside
Features
- Ceiling 9'+
- Flooring: Bamboo, Ceramic Tile, Concrete, Wood, Other
Interior area
- Total structure area: 3,358
- Total interior livable area: 2,793 sqft
Property
Parking
- Parking features: Garage Faces Rear
- Has garage: Yes
Features
- Stories: 1
- Patio & porch: Covered, Patio
- Exterior features: Lighting
- Has spa: Yes
- Spa features: Bath
- Fencing: Brick,Full,Wood
Lot
- Size: 0.30 Acres
- Dimensions: 84 x 176 x 80 x 151
- Features: Landscaped
Details
- Parcel number: 20009822
- Special conditions: Standard
Construction
Type & style
- Home type: SingleFamily
- Architectural style: French
- Property subtype: Single Family Residence, Residential
Materials
- Brick Siding, Fiber Cement, Stucco Siding, Brick
- Foundation: Slab
- Roof: Shingle
Condition
- New construction: No
- Year built: 2005
Utilities & green energy
- Gas: Atmos
- Sewer: Public Sewer
- Water: Public
Community & neighborhood
Security
- Security features: Security System, Gated Community
Location
- Region: Prairieville
- Subdivision: Lamonte Subd
HOA & financial
HOA
- Has HOA: Yes
- HOA fee: $775 annually
- Services included: Maint Subd Entry HOA, Common Area Maintenance
Other
Other facts
- Listing terms: Cash,Conventional,Private Financing Available,VA Loan
Price history
| Date | Event | Price |
|---|---|---|
| 6/25/2025 | Sold | -- |
Source: | ||
| 4/23/2025 | Contingent | $389,900$140/sqft |
Source: | ||
| 3/24/2025 | Price change | $389,900-2.5%$140/sqft |
Source: | ||
| 2/21/2025 | Price change | $399,900-2.4%$143/sqft |
Source: | ||
| 1/28/2025 | Price change | $409,900-2.4%$147/sqft |
Source: | ||
Public tax history
| Year | Property taxes | Tax assessment |
|---|---|---|
| 2024 | $3,831 +5.2% | $31,620 +6% |
| 2023 | $3,643 0% | $29,820 |
| 2022 | $3,643 +0% | $29,820 |
Find assessor info on the county website
Neighborhood: 70769
Nearby schools
GreatSchools rating
- 7/10Bluff Ridge PrimaryGrades: PK-5Distance: 0.6 mi
- 9/10Bluff Middle SchoolGrades: 6-8Distance: 1.2 mi
- 9/10Dutchtown High SchoolGrades: 9-12Distance: 1.6 mi
Schools provided by the listing agent
- District: Ascension Parish
Source: ROAM MLS. This data may not be complete. We recommend contacting the local school district to confirm school assignments for this home.
Sell with ease on Zillow
Get a Zillow Showcase℠ listing at no additional cost and you could sell for —faster.
$377,500
2% more+$7,550
With Zillow Showcase(estimated)$385,050
