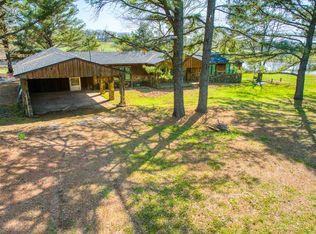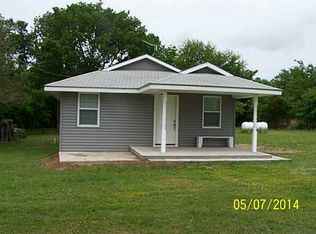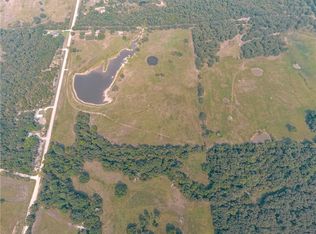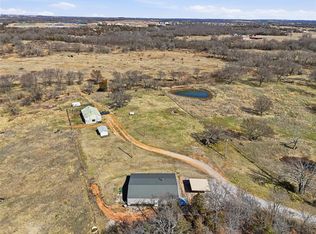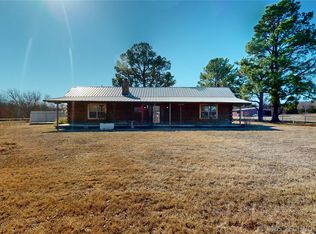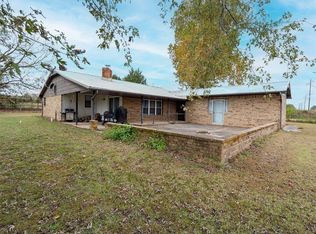Welcome to Tiger’s Waterfront Retreat. This property offers a solid start to remodeling, with major updates already completed. Some improvements include the new roof, central heat and air system, aerobic septic system, kitchen cabinets, and Anderson windows. Some plumbing updates have also been made. The home features four bedrooms and two living areas, along with a lg kitchen with what could be an expansive Florida room filled with windows. Outside, you’ll find a cattle holding pin with pipe fencing, a cattle chute, an older metal barn, beautiful pine trees, and abundant wildlife, including whitetail deer and turkey. The highlight is the *Five-acre pond stocked with bass, catfish, bluegill, and crappie, plus four additional ponds on the property that do not go dry. This location is convenient and peaceful, with 75% clear land and rural water access, all on a paved road. A designated garden area and parameter fence outline the property lines. It is near amenities and medical facilities, 9 miles to Holdenville, 12 miles to Seminole, 33 Miles to Shawnee, and 75 miles to Oklahoma City. Don’t miss your chance to make Tiger’s Waterfront Retreat your own. It’s easy to show—schedule your showing ASAP.
For sale
$474,000
36426 E 1310th Rd, Seminole, OK 74868
3beds
1,900sqft
Est.:
Single Family Residence
Built in 1940
87.12 Square Feet Lot
$-- Zestimate®
$249/sqft
$-- HOA
What's special
Older metal barnDesignated garden areaFour bedroomsAbundant wildlifeExpansive florida roomParameter fencePlumbing updates
- 309 days |
- 37 |
- 1 |
Zillow last checked: 8 hours ago
Listing updated: December 31, 2025 at 07:54am
Listed by:
Pamela Robinson 405-382-7653,
Pam Robinson Real Estate
Source: MLS Technology, Inc.,MLS#: 2516737 Originating MLS: MLS Technology
Originating MLS: MLS Technology
Tour with a local agent
Facts & features
Interior
Bedrooms & bathrooms
- Bedrooms: 3
- Bathrooms: 1
- Full bathrooms: 1
Heating
- Central, Electric
Cooling
- Central Air
Appliances
- Included: Electric Water Heater
Features
- Other
- Flooring: Other
- Windows: Other
- Has fireplace: No
Interior area
- Total structure area: 1,900
- Total interior livable area: 1,900 sqft
Property
Parking
- Total spaces: 2
- Parking features: Attached, Garage
- Attached garage spaces: 2
Features
- Levels: One
- Stories: 1
- Patio & porch: Other
- Exterior features: Other
- Pool features: None
- Fencing: Barbed Wire
Lot
- Size: 87.12 Square Feet
- Features: Pond on Lot, Wooded
Details
- Additional structures: Other
Construction
Type & style
- Home type: SingleFamily
- Property subtype: Single Family Residence
Materials
- Stone, Wood Frame
- Foundation: Slab
- Roof: Asphalt,Fiberglass
Condition
- Year built: 1940
Utilities & green energy
- Sewer: Septic Tank
- Water: Rural
- Utilities for property: Electricity Available, Other, Water Available
Community & HOA
Community
- Security: Storm Shelter
- Subdivision: Seminole Co Unplatted
HOA
- Has HOA: No
Location
- Region: Seminole
Financial & listing details
- Price per square foot: $249/sqft
- Annual tax amount: $578
- Date on market: 4/21/2025
- Cumulative days on market: 297 days
- Listing terms: Conventional,FHA 203(k),FHA,Other
Estimated market value
Not available
Estimated sales range
Not available
$1,038/mo
Price history
Price history
| Date | Event | Price |
|---|---|---|
| 6/4/2025 | Price change | $474,000-5%$249/sqft |
Source: | ||
| 4/21/2025 | Listed for sale | $499,000$263/sqft |
Source: | ||
Public tax history
Public tax history
Tax history is unavailable.BuyAbility℠ payment
Est. payment
$2,455/mo
Principal & interest
$2214
Property taxes
$241
Climate risks
Neighborhood: 74868
Nearby schools
GreatSchools rating
- 5/10Justice Public SchoolGrades: PK-8Distance: 0.9 mi
Schools provided by the listing agent
- Elementary: Justice
- High: Justice
- District: Wewoka/Justice (B9)
Source: MLS Technology, Inc.. This data may not be complete. We recommend contacting the local school district to confirm school assignments for this home.
