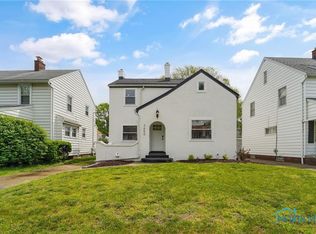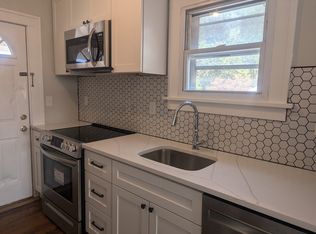West Toledo home w/ loads of charm and character including hardwood floors throughout (under carpet in LR). NEW FURNACE, A/C and AIR PURIFIER, 2021. Spacious living room w/ lovely bay window and coved ceilings. Formal dining room leads into the step-down family room and also the kitchen featuring granite countertops and custom pull-out pantry shelving. 3 spacious bedrooms upstairs. Partially finished basement w/ rec room and small sound-proof room ideal for recording. Walk-up attic for storage. 1 car detached garage w/ fenced yard. Convenient location to shopping, e-ways, schools and more!
This property is off market, which means it's not currently listed for sale or rent on Zillow. This may be different from what's available on other websites or public sources.

