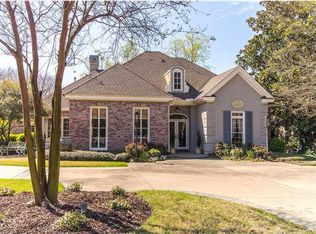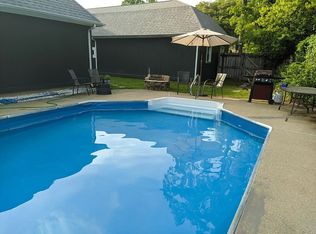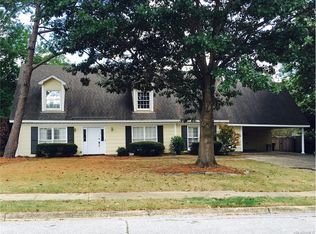AN EXTRAORDINARILY ELEGANT AND UNIQUE HOME IN VAUGHN MEADOWS WITH 4 BEDROOMS AND 3.5 BATHROOMS!! HIGH CEILINGS--PLANTATION SHUTTERS THROUGHOUT--OPEN FLOWING FLOOR PLAN--THE BEAUTIFUL FOYER ENTRY FLOWS INTO A HUGE GREAT ROOM WITH BUILT IN SHELVES, A FIREPLACE, NEW WOOD VINYL PLANK FLOORS, AND DOUBLE FRENCH DOORS LEADING TO THE PATIO AND POOL--A CHEF'S DREAM GALLEY STYLE KITCHEN WITH TERRACOTTA TILE FLOORS-- BREAKFAST NOOK, STAINLESS STEEL APPLIANCES (NEW DOUBLE WALL OVENS, NEW DISHWASHER, REFRIGERATOR & MICROWAVE WILL REMAIN), HUGE WORK ISLAND WITH A GAS COOK TOP AND GRILL--THE KITCHEN OPENS UP TO A DEN WITH BUILT IN SHELVES AND A BUILT IN FISH AQUARIUM--A ROOMY LAUNDRY ROOM WITH AN ABUNDANCE OF CABINETS AND WASH SINK ARE LOCATED JUST OFF THE DEN AS WELL AS A 1/2 BATHROOM FOR YOUR GUESTS WHEN ENTERTAINING--ON THE OPPOSITE SIDE OF THE HOME DOWNSTAIRS YOU WILL FIND A NICE SIZED GUEST BEDROOM WITH ITS OWN EN SUITE BATHROOM--A LONG HALLWAY LEADING TO THE HUGE MASTER BEDROOM SUITE WITH A SITTING/OFFICE AREA--SITTING AREA HAS BUILT IN SHELVES, FIREPLACE AND A DOOR LEADING OUT TO THE PATIO AND POOL AREA--THE MASTER BATHROOM HAS DOUBLE VANITIES, HIS AND HER WALK IN CLOSETS, HUGE GARDEN TUB, WALK IN SHOWER AND ROOMY WATER CLOSET--UPSTAIRS IS AN INVITING OPEN BONUS ROOM(CURRENTLY BEING USED AS AN OFFICE)--2 NICE SIZED BEDROOMS WITH A JACK AND JILL BATH WITH DOUBLE VANITIES AND WHITE MARBLE COUNTERS--CIRCLE DRIVE PARKING COURT IN FRONT--LONG DRIVEWAY LEADS TO 2 CAR PORT WITH EXTRA STORAGE--OUTSIDE PATIO WITH SURROUND SOUND--NEW 9' PRIVACY FENCING--LOW MAINTENANCE SALT WATER POOL (NEW POOL LINER WITH 10 YEAR WARRANTY)--A BRAND NEW 12X16 SCREENED IN GAZEBO AND LIGHTED PERGOLA COVERING THE JACUZZI/HOT TUB--SECURITY SYSTEM AND SPRINKLER SYSTEM--THIS HOME IS A RARE COMBINATION OF UPSCALE DESIGN AND TRUE ENJOYMENT OF LIVING SPACE, MAKE YOUR APPOINTMENT TO VIEW IT TODAY!!! BUYER SHOULD VERIFY SCHOOL ZONES IF THEY ARE IMPORTANT.
This property is off market, which means it's not currently listed for sale or rent on Zillow. This may be different from what's available on other websites or public sources.


