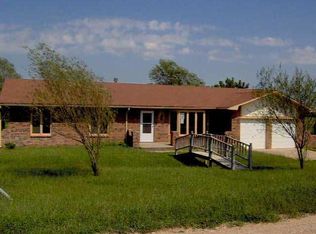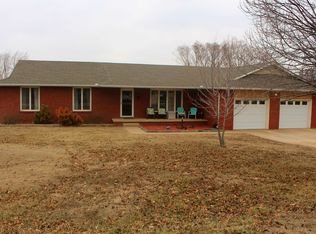Sold
Price Unknown
3642 S Valley View St, Wichita, KS 67215
4beds
2,287sqft
Single Family Onsite Built
Built in 1986
0.77 Acres Lot
$320,200 Zestimate®
$--/sqft
$1,953 Estimated rent
Home value
$320,200
$304,000 - $336,000
$1,953/mo
Zestimate® history
Loading...
Owner options
Explore your selling options
What's special
Beautiful Setting on this 4 Bedroom, 3 Bath Home w/ 4+ Garage w/ Workshop * .77 Acre Property Includes Fenced Backyard * (Property Extends Beyond Fence on the North & East Side) * Vaulted Ceilings in Kitchen, Living Room & Dining Area * Kitchen w/ Ceiling Fan, Pantry, Added Built-In Cabinets, Microwave, Stove & Refrigerator + Entry to 2 Level Composite Deck * Spacious Master Bedroom + Sitting Area w/ Entry to Small Deck * Master Bath w/ 2 Sinks + Shower * Office or Hobby Room Just off the Master, w/ Stairway Entry to Oversized Garage & Workshop * Lower Level Family Room Includes Wood Burning Fireplace w/ Blower + Ground Level Walk-out to Backyard * 4th Bedroom, Bath & Laundry in Lower Level * Home Exterior w/ Full Wrap Siding on Front & Sides of Home, Masonite Siding on the Back of the Home * 2 Car Garage + Oversized 2 Car Garage w/ Workshop * 10' Ceilings in Workshop + (2) 220 Outlets & Plenty of Electrical Outlets, Floor Drain, Overhead Door on Both the Front & Back of Garage Including Work Patio out the Back * LED & Track Lighting Remains in Workshop * Back of Home w/ 2 Level Deck w/ Great Views & Plenty of Space to Relax * Middle Portion of Deck has Electrical Outlets * Metal Gazebo Remains * (14 x 6) 2 Tier Fish Pond * Newer Roof 2022 * Hot Water Tank New 2021 * Call to View Today!!
Zillow last checked: 8 hours ago
Listing updated: August 08, 2023 at 03:57pm
Listed by:
Rick Baker 316-990-7355,
Coldwell Banker Plaza Real Estate
Source: SCKMLS,MLS#: 624762
Facts & features
Interior
Bedrooms & bathrooms
- Bedrooms: 4
- Bathrooms: 3
- Full bathrooms: 3
Primary bedroom
- Description: Carpet
- Level: Upper
- Area: 338
- Dimensions: 26 x 13
Bedroom
- Description: Carpet
- Level: Upper
- Area: 114.45
- Dimensions: 10.9 x 10.5
Bedroom
- Description: Carpet
- Level: Upper
- Area: 99
- Dimensions: 10 x 9.9
Bedroom
- Description: Carpet
- Level: Lower
- Area: 131.08
- Dimensions: 11.6 x 11.3
Dining room
- Description: Carpet
- Level: Upper
- Area: 140
- Dimensions: 14 x 10
Family room
- Description: Wood Laminate
- Level: Lower
- Area: 286
- Dimensions: 22 x 13
Kitchen
- Description: Vinyl
- Level: Upper
- Area: 187.2
- Dimensions: 14.4 x 13
Living room
- Description: Carpet
- Level: Main
- Area: 190.5
- Dimensions: 15 x 12.7
Office
- Description: Wood Laminate
- Level: Upper
- Area: 440
- Dimensions: 22 x 20
Heating
- Forced Air, Heat Pump, Electric
Cooling
- Central Air, Electric
Appliances
- Included: Disposal, Microwave, Refrigerator, Range, Water Softener Owned
- Laundry: Lower Level
Features
- Ceiling Fan(s), Vaulted Ceiling(s)
- Flooring: Laminate
- Doors: Storm Door(s)
- Windows: Window Coverings-Part
- Basement: Unfinished
- Number of fireplaces: 1
- Fireplace features: One, Family Room, Wood Burning, Blower Fan
Interior area
- Total interior livable area: 2,287 sqft
- Finished area above ground: 2,287
- Finished area below ground: 0
Property
Parking
- Total spaces: 4
- Parking features: Attached, Garage Door Opener, Oversized
- Garage spaces: 4
Features
- Levels: Quad-Level
- Patio & porch: Patio, Deck
- Exterior features: Guttering - ALL
- Fencing: Chain Link
Lot
- Size: 0.77 Acres
- Features: Standard
Details
- Parcel number: 00499040
Construction
Type & style
- Home type: SingleFamily
- Architectural style: Traditional
- Property subtype: Single Family Onsite Built
Materials
- Frame, Frame w/Less than 50% Mas, Vinyl/Aluminum
- Foundation: Partial, Walk Out At Grade, View Out, Other
- Roof: Composition
Condition
- Year built: 1986
Utilities & green energy
- Sewer: Septic Tank
- Water: Private
Community & neighborhood
Location
- Region: Wichita
- Subdivision: VALLEY VIEW
HOA & financial
HOA
- Has HOA: No
Other
Other facts
- Ownership: Individual
- Road surface type: Unimproved
Price history
Price history is unavailable.
Public tax history
| Year | Property taxes | Tax assessment |
|---|---|---|
| 2024 | $3,242 +19.1% | $28,406 +21.7% |
| 2023 | $2,721 -0.5% | $23,346 |
| 2022 | $2,736 +5.3% | -- |
Find assessor info on the county website
Neighborhood: 67215
Nearby schools
GreatSchools rating
- 3/10Oatville Elementary SchoolGrades: PK-5Distance: 2 mi
- 5/10Haysville West Middle SchoolGrades: 6-8Distance: 5.7 mi
- 3/10Campus High HaysvilleGrades: 9-12Distance: 4.7 mi
Schools provided by the listing agent
- Elementary: Oatville
- Middle: Haysville
- High: Campus
Source: SCKMLS. This data may not be complete. We recommend contacting the local school district to confirm school assignments for this home.

