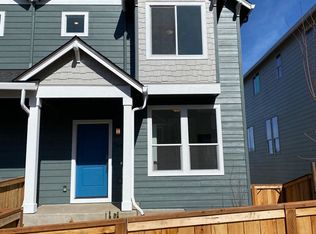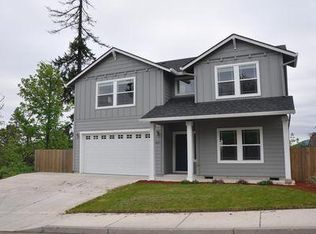4 bed, 2.5 bath home conveniently located in beautiful new Stonecrest development in southeast Eugene. Enjoy gorgeous views of valley with almost 700 sq ft of deck. The master bedroom is on the main floor and includes a large master bath where you can escape and relax in a large soaking tub. The 3 remaining bedrooms are on the 2nd floor surrounding a cozy loft with balconies overlooking the great room and entry way.
This property is off market, which means it's not currently listed for sale or rent on Zillow. This may be different from what's available on other websites or public sources.


