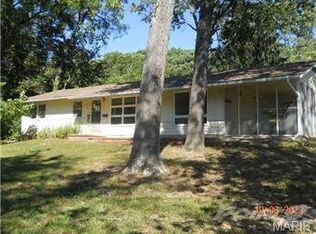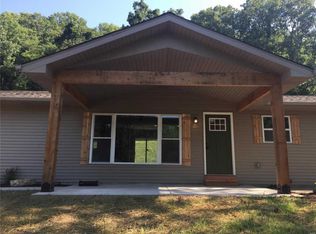Back on the market no fault of seller! Motivated- Bring Us an Offer! GORGEOUS custom brick ranch on 2.7 acres of privacy w/3 car oversz garage w/workshop space & shop sink & space for atvs or boat! NEW ROOF & HVAC SYSTEM! 2story entry, features sep. din rm w/arched doorway, bay wndw, cath ceil, & columns. Grt rm w/beautiful vaulted ceil include skylights, gas frplc w/arched wndws. Open kitchen w/42 custom cab. w/pull outs & crown molding, downdraft cook top, double ovens, brkfst rm that walks out to private porch & backyard. Mstr bdrm suite w/cath ceil, W/I closet, gas frplc, bay wndw, bath w/marble dbl vanity, marble shower w/dual shower heads, & whirlpool jacuzzi. Home has so many upgrades & move in ready! Ceramic tile, hrdwd flrs & new carpet throughout, mn flr lndry/mud rm w/half bath right inside the garage before entering kitchen, 4-panel cathedral drs, 6 base molding, rough-in full bath w/already purchased vanity in bsmnt along w/bonus bdrm, plenty of storage space & walk out!
This property is off market, which means it's not currently listed for sale or rent on Zillow. This may be different from what's available on other websites or public sources.

