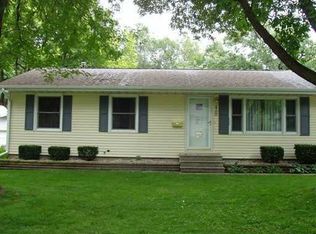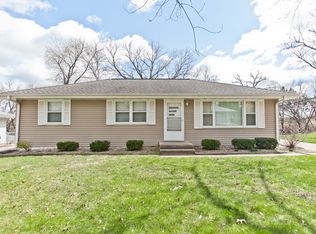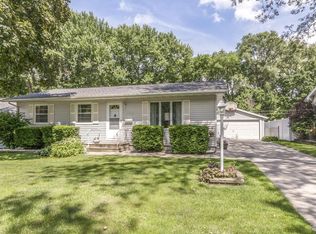Sold for $250,000 on 09/26/25
$250,000
3642 Redbud Rd NE, Cedar Rapids, IA 52402
4beds
2,381sqft
Single Family Residence
Built in 1961
10,454.4 Square Feet Lot
$253,200 Zestimate®
$105/sqft
$1,812 Estimated rent
Home value
$253,200
$235,000 - $273,000
$1,812/mo
Zestimate® history
Loading...
Owner options
Explore your selling options
What's special
Spacious 4-bedroom, 2-bath ranch home with over 2400 finished sq ft. VALUE! Instant Equity, this home appraised for $268K! Open main floor features formal dining, cozy family room with wood-burning fireplace, and updated kitchen with granite countertops, stainless steel appliances, and breakfast bar. Primary bedroom on main level with hardwood floors. Finished basement includes large bedroom with dual walk-in closets, full bath, versatile workout/bar area, extra living space, and ample storage. Enjoy two composite decks, patio with built-in fire pit, vinyl privacy fence, and mature trees. Ceiling fans throughout, and tandem 2-car garage with direct kitchen access. Conveniently located near I-380, parks, aquatic center, and schools.
Zillow last checked: 8 hours ago
Listing updated: October 16, 2025 at 07:35am
Listed by:
Barry Frink 319-651-9624,
Pinnacle Realty LLC
Bought with:
Debra Callahan
RE/MAX CONCEPTS
Source: CRAAR, CDRMLS,MLS#: 2505918 Originating MLS: Cedar Rapids Area Association Of Realtors
Originating MLS: Cedar Rapids Area Association Of Realtors
Facts & features
Interior
Bedrooms & bathrooms
- Bedrooms: 4
- Bathrooms: 2
- Full bathrooms: 2
Other
- Level: First
Heating
- Forced Air, Gas
Cooling
- Central Air
Appliances
- Included: Dryer, Dishwasher, Disposal, Gas Water Heater, Microwave, Range, Refrigerator, Washer
Features
- Breakfast Bar, Dining Area, Separate/Formal Dining Room, Eat-in Kitchen, Main Level Primary
- Basement: Full
- Has fireplace: Yes
- Fireplace features: Insert, Living Room, Wood Burning
Interior area
- Total interior livable area: 2,381 sqft
- Finished area above ground: 1,436
- Finished area below ground: 945
Property
Parking
- Total spaces: 2
- Parking features: Attached, Garage, Tandem, Garage Door Opener
- Attached garage spaces: 2
Features
- Levels: One
- Stories: 1
- Patio & porch: Deck, Patio
- Exterior features: Fence
Lot
- Size: 10,454 sqft
- Dimensions: 10,372
Details
- Additional structures: Shed(s)
- Parcel number: 140927600700000
Construction
Type & style
- Home type: SingleFamily
- Architectural style: Ranch
- Property subtype: Single Family Residence
Materials
- Frame
Condition
- New construction: No
- Year built: 1961
Utilities & green energy
- Sewer: Public Sewer
- Water: Public
Community & neighborhood
Location
- Region: Cedar Rapids
Other
Other facts
- Listing terms: Cash,Conventional,FHA,VA Loan
Price history
| Date | Event | Price |
|---|---|---|
| 9/26/2025 | Sold | $250,000+0.4%$105/sqft |
Source: | ||
| 9/16/2025 | Pending sale | $249,000$105/sqft |
Source: | ||
| 7/28/2025 | Price change | $249,000-1.9%$105/sqft |
Source: | ||
| 7/3/2025 | Price change | $253,900-5.3%$107/sqft |
Source: | ||
| 4/21/2025 | Price change | $268,000-2.5%$113/sqft |
Source: Owner | ||
Public tax history
| Year | Property taxes | Tax assessment |
|---|---|---|
| 2024 | $4,120 +1.9% | $232,800 |
| 2023 | $4,042 +17.3% | $232,800 +16.1% |
| 2022 | $3,446 -1.7% | $200,500 +14.4% |
Find assessor info on the county website
Neighborhood: 52402
Nearby schools
GreatSchools rating
- 5/10Pierce Elementary SchoolGrades: K-5Distance: 0.6 mi
- 2/10Franklin Middle SchoolGrades: 6-8Distance: 1.9 mi
- 5/10John F Kennedy High SchoolGrades: 9-12Distance: 0.9 mi
Schools provided by the listing agent
- Elementary: Pierce
- Middle: Franklin
- High: Kennedy
Source: CRAAR, CDRMLS. This data may not be complete. We recommend contacting the local school district to confirm school assignments for this home.

Get pre-qualified for a loan
At Zillow Home Loans, we can pre-qualify you in as little as 5 minutes with no impact to your credit score.An equal housing lender. NMLS #10287.
Sell for more on Zillow
Get a free Zillow Showcase℠ listing and you could sell for .
$253,200
2% more+ $5,064
With Zillow Showcase(estimated)
$258,264

