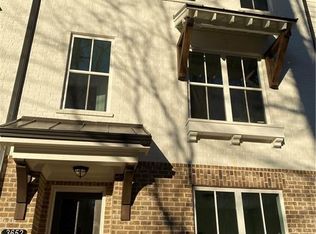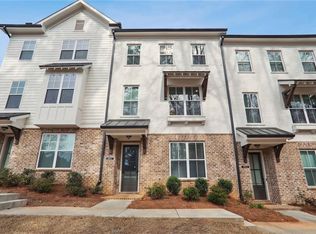Closed
$480,000
3642 Planting Fld, Suwanee, GA 30024
3beds
2,249sqft
Townhouse, Residential
Built in 2021
1,742.4 Square Feet Lot
$489,100 Zestimate®
$213/sqft
$2,737 Estimated rent
Home value
$489,100
$465,000 - $514,000
$2,737/mo
Zestimate® history
Loading...
Owner options
Explore your selling options
What's special
Beautiful 3 level townhome located just one mile from Suwanee Town Center. END UNIT/ END UNIT . The front door faces woods, Open floorplan with tons of natural lights. This open floorplan features a gorgeous kitchen with beautiful cabinets, oversized Island with plenty of seating, stainless appliances & quartz countertops. Bright/Huge kitchen with large Quarz countertop/ large Island with lots of kitchen cabinet/plenty of seating looking over large family room. Beautiful white-painted MODERN kitchen/inteior / beautiful fireplace in family room. Hardwood floor on the main. Owner's suite features lighted ceiling fan, large walk in closet & luxurious tiled bath w/double vanity & seamless walk in glass shower. Spacious secondary bedroom w/full bath ensuite. Terrace level has double french door with full bath. Easy walk to Suwanee Town Center and parks. Swim Community. Harvest Park is 1 mile to Suwanee Town Center, close to the Greenway, restaurants, and so much more. Community pool. North Gwinnett schools.
Zillow last checked: 8 hours ago
Listing updated: January 16, 2024 at 11:22am
Listing Provided by:
JONG HAN,
Heritage GA. Realty
Bought with:
Hester Group
Harry Norman Realtors
Kristen Cowan, 386927
Harry Norman Realtors
Source: FMLS GA,MLS#: 7193303
Facts & features
Interior
Bedrooms & bathrooms
- Bedrooms: 3
- Bathrooms: 4
- Full bathrooms: 3
- 1/2 bathrooms: 1
Primary bedroom
- Features: Oversized Master, Roommate Floor Plan
- Level: Oversized Master, Roommate Floor Plan
Bedroom
- Features: Oversized Master, Roommate Floor Plan
Primary bathroom
- Features: Double Vanity, Shower Only
Dining room
- Features: Open Concept
Kitchen
- Features: Cabinets White, Eat-in Kitchen, Kitchen Island, Pantry, Stone Counters, View to Family Room
Heating
- Electric, Forced Air, Zoned
Cooling
- Ceiling Fan(s), Central Air, Zoned
Appliances
- Included: Dishwasher, Disposal, Electric Water Heater, Gas Cooktop
- Laundry: In Hall, Upper Level
Features
- Double Vanity, High Ceilings 9 ft Main, Walk-In Closet(s)
- Flooring: Carpet, Ceramic Tile, Hardwood
- Windows: Insulated Windows
- Basement: None
- Number of fireplaces: 1
- Fireplace features: Factory Built, Family Room, Gas Log, Gas Starter
- Common walls with other units/homes: End Unit,No One Above,No One Below
Interior area
- Total structure area: 2,249
- Total interior livable area: 2,249 sqft
Property
Parking
- Total spaces: 2
- Parking features: Attached, Driveway, Garage, Garage Door Opener, Garage Faces Rear, Level Driveway
- Attached garage spaces: 2
- Has uncovered spaces: Yes
Accessibility
- Accessibility features: None
Features
- Levels: Three Or More
- Patio & porch: Deck
- Exterior features: Other
- Pool features: None
- Spa features: None
- Fencing: None
- Has view: Yes
- View description: Other
- Waterfront features: None
- Body of water: None
Lot
- Size: 1,742 sqft
- Features: Cul-De-Sac, Landscaped, Level
Details
- Additional structures: None
- Parcel number: R7209 359
- Other equipment: None
- Horse amenities: None
Construction
Type & style
- Home type: Townhouse
- Architectural style: Townhouse
- Property subtype: Townhouse, Residential
- Attached to another structure: Yes
Materials
- Brick Front
- Foundation: Brick/Mortar
- Roof: Composition,Shingle
Condition
- Resale
- New construction: No
- Year built: 2021
Utilities & green energy
- Electric: 110 Volts
- Sewer: Public Sewer
- Water: Public
- Utilities for property: Cable Available, Electricity Available, Natural Gas Available, Phone Available, Sewer Available, Water Available
Green energy
- Energy efficient items: None
- Energy generation: None
Community & neighborhood
Security
- Security features: Carbon Monoxide Detector(s), Smoke Detector(s)
Community
- Community features: Homeowners Assoc, Near Schools, Near Shopping, Near Trails/Greenway, Park, Pool, Sidewalks, Street Lights
Location
- Region: Suwanee
- Subdivision: Harvest Park
HOA & financial
HOA
- Has HOA: Yes
- HOA fee: $240 monthly
Other
Other facts
- Ownership: Fee Simple
- Road surface type: Paved
Price history
| Date | Event | Price |
|---|---|---|
| 4/25/2025 | Listing removed | $3,000$1/sqft |
Source: Zillow Rentals | ||
| 4/22/2025 | Listed for rent | $3,000+7.1%$1/sqft |
Source: Zillow Rentals | ||
| 2/17/2024 | Listing removed | -- |
Source: Zillow Rentals | ||
| 2/14/2024 | Listed for rent | $2,800$1/sqft |
Source: Zillow Rentals | ||
| 5/19/2023 | Sold | $480,000-3%$213/sqft |
Source: | ||
Public tax history
| Year | Property taxes | Tax assessment |
|---|---|---|
| 2024 | $6,144 +7.7% | $192,000 +8.1% |
| 2023 | $5,704 +12.1% | $177,680 +12.1% |
| 2022 | $5,090 +430% | $158,560 +441.5% |
Find assessor info on the county website
Neighborhood: 30024
Nearby schools
GreatSchools rating
- 8/10Roberts Elementary SchoolGrades: PK-5Distance: 2.6 mi
- 8/10North Gwinnett Middle SchoolGrades: 6-8Distance: 2.6 mi
- 10/10North Gwinnett High SchoolGrades: 9-12Distance: 2.9 mi
Schools provided by the listing agent
- Elementary: Roberts
- Middle: North Gwinnett
- High: North Gwinnett
Source: FMLS GA. This data may not be complete. We recommend contacting the local school district to confirm school assignments for this home.
Get a cash offer in 3 minutes
Find out how much your home could sell for in as little as 3 minutes with a no-obligation cash offer.
Estimated market value
$489,100
Get a cash offer in 3 minutes
Find out how much your home could sell for in as little as 3 minutes with a no-obligation cash offer.
Estimated market value
$489,100

