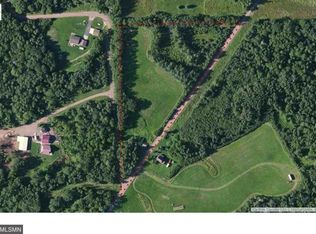Stunning Custom Built Home! Top to bottom this home offers upscale details...open, light-filled, & classy features. The main floor offers foyer entry to an open vaulted living room w/lots of windows & skylights, elec wall fireplace, open kitchen w/granite counters, cooktop & wall oven, lg island, separate dining, walk-in pantry, laundry, & 1/2 bath just off the attached garage, Master Bedroom Ensuite has skylights, elec wall fireplace, private bath, tiled walk-in shower & lg closet & private porch. Lower level has a rec rm with media/entertaiment setup, the exercise area is setup for a kitchenette, full bathroom, two bedrooms with walk-in closets & get-ready sink for less bathrm congestion, & another bedrm that currently serves as an office. The attached 2+ garage has in-floor heat, sink, & full attic storage. Outside there is a concrete pad ready for second garage, wooded & open areas for hunting or setup a pasture if you want horses. Close to Barnum & I35 & easy 45 min to Duluth.
This property is off market, which means it's not currently listed for sale or rent on Zillow. This may be different from what's available on other websites or public sources.

