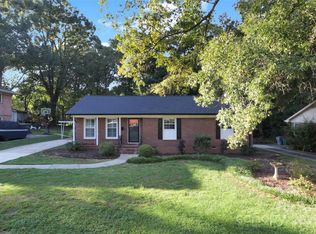Closed
$607,000
3642 Litchfield Rd, Charlotte, NC 28211
3beds
1,582sqft
Single Family Residence
Built in 1963
0.64 Acres Lot
$601,200 Zestimate®
$384/sqft
$2,275 Estimated rent
Home value
$601,200
$559,000 - $649,000
$2,275/mo
Zestimate® history
Loading...
Owner options
Explore your selling options
What's special
WOW-Live, work, play in desirable Cotswold neighborhood! Beautiful 3-bedroom, 2-bathroom white painted ranch w/hardwood floors & lovely renovations! Open floorplan with Family Room AND HUGE window filled Sunroom (w/newer flooring) and cozy wood-burning stove! Kitchen features a center island, granite counters, upper/lower cabinetry storage, pantry closet & Stainless appliances-refrigerator to convey. Spacious Dining area & Laundry/utility room with chic barn-door. Updated lighting selections and interior freshly painted! Light-filled Primary w/ensuite bathroom-overlooking the massive (.64/acre!) private, flat & fenced yard w/mature trees. Two extensive patios for entertaining, Canopy Gazebo, firepit raised garden bed & shed in backyard w/electricity too! Notable Upgrades: New Roof 2024, Exterior AC replaced 2022, Electric Water heater 2019-Move in ready! LOCATION-LOCATION- Close to everything: 5 miles to uptown, .2mi to Oakhurst Park, proximity to shopping/ restaurants! Welcome Home!
Zillow last checked: 8 hours ago
Listing updated: April 15, 2025 at 09:24am
Listing Provided by:
Christine Hotham chotham@helenadamsrealty.com,
Helen Adams Realty
Bought with:
Misty Hurd
EXP Realty LLC Ballantyne
Source: Canopy MLS as distributed by MLS GRID,MLS#: 4220822
Facts & features
Interior
Bedrooms & bathrooms
- Bedrooms: 3
- Bathrooms: 2
- Full bathrooms: 2
- Main level bedrooms: 3
Primary bedroom
- Level: Main
Primary bedroom
- Level: Main
Bedroom s
- Level: Main
Bedroom s
- Level: Main
Bedroom s
- Level: Main
Bedroom s
- Level: Main
Bathroom full
- Level: Main
Bathroom full
- Level: Main
Bathroom full
- Level: Main
Bathroom full
- Level: Main
Dining room
- Level: Main
Dining room
- Level: Main
Family room
- Features: See Remarks
- Level: Main
Family room
- Level: Main
Kitchen
- Features: Kitchen Island
- Level: Main
Kitchen
- Level: Main
Laundry
- Level: Main
Laundry
- Level: Main
Living room
- Level: Main
Living room
- Level: Main
Heating
- Central, Heat Pump, Natural Gas
Cooling
- Central Air
Appliances
- Included: Dishwasher, Disposal, Electric Cooktop, Electric Range, Electric Water Heater, Exhaust Hood, Microwave, Refrigerator with Ice Maker
- Laundry: Electric Dryer Hookup, Laundry Room
Features
- Kitchen Island, Open Floorplan
- Flooring: Tile, Vinyl, Wood
- Doors: French Doors
- Has basement: No
- Fireplace features: Family Room, Wood Burning Stove
Interior area
- Total structure area: 1,582
- Total interior livable area: 1,582 sqft
- Finished area above ground: 1,582
- Finished area below ground: 0
Property
Parking
- Parking features: Driveway
- Has uncovered spaces: Yes
Features
- Levels: One
- Stories: 1
- Patio & porch: Patio, Porch
- Fencing: Back Yard,Fenced,Privacy,Wood
Lot
- Size: 0.64 Acres
- Dimensions: 60 x 346 x 220 x 197
- Features: Cleared, Level, Private, Wooded
Details
- Additional structures: Shed(s)
- Parcel number: 15714550
- Zoning: N1-B
- Special conditions: Standard
Construction
Type & style
- Home type: SingleFamily
- Architectural style: Ranch
- Property subtype: Single Family Residence
Materials
- Brick Partial, Vinyl
- Foundation: Crawl Space
- Roof: Shingle
Condition
- New construction: No
- Year built: 1963
Utilities & green energy
- Sewer: Public Sewer
- Water: City
- Utilities for property: Electricity Connected
Community & neighborhood
Location
- Region: Charlotte
- Subdivision: Cotswold
Other
Other facts
- Listing terms: Cash,Conventional,FHA,VA Loan
- Road surface type: Asphalt, Paved
Price history
| Date | Event | Price |
|---|---|---|
| 8/5/2025 | Sold | $607,000$384/sqft |
Source: Public Record Report a problem | ||
| 4/15/2025 | Sold | $607,000+1.2%$384/sqft |
Source: | ||
| 2/13/2025 | Listed for sale | $600,000+86.3%$379/sqft |
Source: | ||
| 7/23/2018 | Sold | $322,000+2.2%$204/sqft |
Source: | ||
| 6/23/2018 | Pending sale | $315,000$199/sqft |
Source: Keller Williams Realty #3404232 Report a problem | ||
Public tax history
| Year | Property taxes | Tax assessment |
|---|---|---|
| 2025 | -- | $452,900 |
| 2024 | $3,583 +3.5% | $452,900 |
| 2023 | $3,461 +15.4% | $452,900 +52.1% |
Find assessor info on the county website
Neighborhood: Cotswold
Nearby schools
GreatSchools rating
- 5/10Cotswold ElementaryGrades: 3-5Distance: 0.8 mi
- 3/10Alexander Graham MiddleGrades: 6-8Distance: 2.9 mi
- 7/10Myers Park HighGrades: 9-12Distance: 2.7 mi
Schools provided by the listing agent
- Elementary: Billingsville / Cotswold
- Middle: Alexander Graham
- High: Myers Park
Source: Canopy MLS as distributed by MLS GRID. This data may not be complete. We recommend contacting the local school district to confirm school assignments for this home.
Get a cash offer in 3 minutes
Find out how much your home could sell for in as little as 3 minutes with a no-obligation cash offer.
Estimated market value
$601,200
Get a cash offer in 3 minutes
Find out how much your home could sell for in as little as 3 minutes with a no-obligation cash offer.
Estimated market value
$601,200
