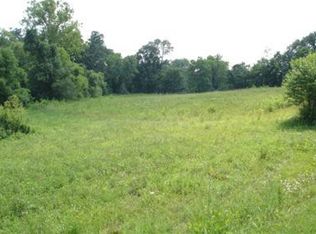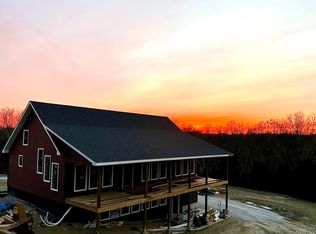Sold for $365,000
$365,000
3642 Crowe Ridge Rd, Winchester, KY 40391
3beds
1,928sqft
Single Family Residence
Built in 1953
6.15 Acres Lot
$381,200 Zestimate®
$189/sqft
$1,882 Estimated rent
Home value
$381,200
$347,000 - $416,000
$1,882/mo
Zestimate® history
Loading...
Owner options
Explore your selling options
What's special
Back On Market NO Fault Of the SELLER. Panoramic views no matter which way you look. If you look to the East you see the foot hills towards the Red River Gorge, look to the West and you get magnificent sunsets. Custom gourmet kitchen with 3/4 inch oak cabinets, granite countertops, Cali Bamboo floors, large pantry, recessed refrigerator, Rev-a-shelf pull outs, large kitchen island with deep farm sink for gardening, and kitchen bar. Kitchen has double corner window facing South East that does not disappoint. Hardwood floors throughout home. Private primary bdrm with walk out second story deck overlooking farm. Additional two bdrms and laundry rm on first floor. Buck wood burning stove in upstair fireplace. Below grade has potential space and rec room area. Entire house is ZONED Mini Splits. See sellers disclosure for details. Two large barns with underground utilities ran, water and electric. Farm is 6 mostly fenced acres. Pond behind barn and small creek down in the woods. Perfect for hunting deer, bobcat, wild turkeys, quails. Wild life is plentiful. Seller is a licensed Realtor. Spectrum Fiber at Rd. MLS # 23012089 listing has additional acreage for sale with house. 29.9 acres
Zillow last checked: 8 hours ago
Listing updated: August 28, 2025 at 10:41pm
Listed by:
Maggie E Napier 859-749-4737,
Napier Realtors
Bought with:
Alyssa Ryan, 270324
Marshall Lane Real Estate - Lexington
Source: Imagine MLS,MLS#: 23007609
Facts & features
Interior
Bedrooms & bathrooms
- Bedrooms: 3
- Bathrooms: 2
- Full bathrooms: 2
Primary bedroom
- Description: large suite with private deck overlooking farm
- Level: Second
Bedroom 1
- Description: large room close to full bath
- Level: First
Bedroom 2
- Description: oversized room with two closets
- Level: First
Bathroom 1
- Description: Full Bath
- Level: Second
Bathroom 2
- Description: Full Bath
- Level: First
Dining room
- Level: First
Dining room
- Level: First
Foyer
- Level: First
Foyer
- Level: First
Kitchen
- Level: First
Living room
- Level: First
Living room
- Level: First
Recreation room
- Level: Lower
Recreation room
- Level: Lower
Utility room
- Level: First
Heating
- Electric, Heat Pump, Other, Wood Stove, Zoned
Cooling
- Electric, Heat Pump, Other, Zoned
Appliances
- Included: Dryer, Dishwasher, Microwave, Refrigerator, Washer, Range
- Laundry: Electric Dryer Hookup, Main Level, Washer Hookup
Features
- Breakfast Bar, Entrance Foyer, Ceiling Fan(s)
- Flooring: Hardwood, Laminate
- Windows: Insulated Windows, Screens
- Basement: Concrete,Interior Entry,Partial,Walk-Up Access
- Has fireplace: Yes
- Fireplace features: Basement, Blower Fan, Living Room, Recreation Room, Wood Burning
Interior area
- Total structure area: 1,928
- Total interior livable area: 1,928 sqft
- Finished area above ground: 1,928
- Finished area below ground: 0
Property
Parking
- Parking features: Driveway, Off Street
- Has uncovered spaces: Yes
Features
- Levels: One and One Half
- Patio & porch: Deck, Porch
- Fencing: Other
- Has view: Yes
- View description: Rural, Mountain(s), Farm
Lot
- Size: 6.15 Acres
- Features: Wooded
Details
- Additional structures: Barn(s)
- Parcel number: 128000004205
- Other equipment: Dehumidifier
- Horses can be raised: Yes
Construction
Type & style
- Home type: SingleFamily
- Property subtype: Single Family Residence
Materials
- Vinyl Siding
- Foundation: Block, Pillar/Post/Pier
- Roof: Dimensional Style
Condition
- New construction: No
- Year built: 1953
Utilities & green energy
- Sewer: Septic Tank
- Water: Public
- Utilities for property: Electricity Connected, Water Connected, Propane Connected
Community & neighborhood
Community
- Community features: Park
Location
- Region: Winchester
- Subdivision: Kiddville
Price history
| Date | Event | Price |
|---|---|---|
| 10/6/2023 | Sold | $365,000-2.6%$189/sqft |
Source: | ||
| 8/31/2023 | Pending sale | $374,900$194/sqft |
Source: | ||
| 8/23/2023 | Price change | $374,900-2.6%$194/sqft |
Source: | ||
| 8/14/2023 | Price change | $384,900-1.1%$200/sqft |
Source: | ||
| 8/3/2023 | Listed for sale | $389,000$202/sqft |
Source: | ||
Public tax history
| Year | Property taxes | Tax assessment |
|---|---|---|
| 2023 | $611 | $63,100 +1.8% |
| 2022 | $611 +0.3% | $62,000 |
| 2021 | $609 -0.2% | $62,000 |
Find assessor info on the county website
Neighborhood: 40391
Nearby schools
GreatSchools rating
- 3/10Conkwright Elementary SchoolGrades: K-4Distance: 10 mi
- 5/10Robert D Campbell Junior High SchoolGrades: 7-8Distance: 10.2 mi
- 6/10George Rogers Clark High SchoolGrades: 9-12Distance: 10.8 mi
Schools provided by the listing agent
- Elementary: Conkwright
- Middle: Robert Campbell
- High: GRC
Source: Imagine MLS. This data may not be complete. We recommend contacting the local school district to confirm school assignments for this home.
Get pre-qualified for a loan
At Zillow Home Loans, we can pre-qualify you in as little as 5 minutes with no impact to your credit score.An equal housing lender. NMLS #10287.

