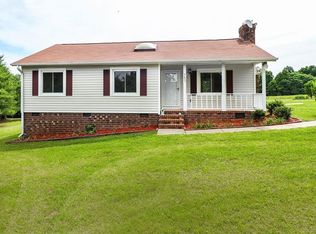Country living only mins from town & Lake Mackintosh! Lovely 3 acres home renovated in 2005 6 bed & 4 full baths, 1st floor master, open concept, fully fenced yard, detached 1800 sqft workshop apartment/office multi-use building w/dog kennel underneath!Mother inlaw suite/apartment.Relax on large covered deck & look out the large open yard featuring a hot tub, patio & multiple storage buildings. Surrounded by croplands but 10 mins to all of the shopping and dining on Huffman Mill! Easy access to RDU & GSO! Check out this video: http://www.visualtour.com/shownp.asp?t=4236247&prt=20
This property is off market, which means it's not currently listed for sale or rent on Zillow. This may be different from what's available on other websites or public sources.
