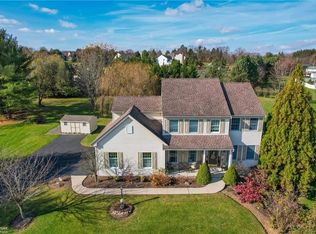Sold for $385,900 on 04/06/23
$385,900
3642 Apple Rd, Orefield, PA 18069
3beds
1,797sqft
Single Family Residence
Built in 1994
1.04 Acres Lot
$459,600 Zestimate®
$215/sqft
$2,630 Estimated rent
Home value
$459,600
$437,000 - $483,000
$2,630/mo
Zestimate® history
Loading...
Owner options
Explore your selling options
What's special
Welcome to this well maintained Two Story Colonial sitting pretty on acre lot in the heart of North Whitehall Township, Parkland Schools. If you are looking for a combination of a convenient location and privacy this property delivers just that! You are greeted on the first floor with center foyer, LR, DR, Kitchen w/ Breakfast area open to FR w/ Patio Door to beautiful rear Deck and Powder Room. Second floor features primary BR ensuite W-I closet and Bath w/ shower * two other good sized BR's and second full Bath. Heat pump /CA replaced 2017, windows FR patio door, front entry door replaced, new septic pump 2019, new carpet second floor, new water softener. Lge backyard is perfect for gatherings, gardening or enjoying the beauty of nature. Two car attached garage, shed, Offset deck with hot tub are added exterior features that make this home A MUST SEE!
Zillow last checked: 8 hours ago
Listing updated: April 13, 2023 at 12:22pm
Listed by:
Marlene A Blose 610-392-2041,
RE/MAX Unlimited Real Estate
Bought with:
Jennifer Brehm, RS338349
Home Team Real Estate
Source: GLVR,MLS#: 702398 Originating MLS: Lehigh Valley MLS
Originating MLS: Lehigh Valley MLS
Facts & features
Interior
Bedrooms & bathrooms
- Bedrooms: 3
- Bathrooms: 3
- Full bathrooms: 2
- 1/2 bathrooms: 1
Primary bedroom
- Description: New Carpet / W-I closet/Fan-light
- Level: Second
- Dimensions: 14.00 x 14.00
Bedroom
- Description: New Carpet/Fan-light
- Level: Second
- Dimensions: 13.00 x 10.00
Bedroom
- Description: New Carpet/Fan-light
- Level: Second
- Dimensions: 12.00 x 11.00
Primary bathroom
- Description: Shower w/ tile, glass door
- Level: Second
- Dimensions: 8.00 x 6.00
Breakfast room nook
- Description: Breakfast area
- Level: First
- Dimensions: 10.00 x 8.00
Dining room
- Description: Laminate flr / Chair rail / Lge window
- Level: First
- Dimensions: 12.00 x 11.00
Family room
- Description: Family rm/ Patio door to Deck
- Level: First
- Dimensions: 18.00 x 12.00
Foyer
- Description: Laminate flr - new exterior door
- Level: First
- Dimensions: 8.00 x 8.00
Other
- Description: Marble bowl vanity, tub / shower
- Level: Second
- Dimensions: 8.00 x 8.00
Half bath
- Description: Tile flr, Marble bowl vanity
- Level: First
- Dimensions: 7.00 x 4.00
Kitchen
- Description: Laminate Flr/flat surface range/updated DW
- Level: First
- Dimensions: 19.00 x 12.00
Living room
- Description: Laminate Flr
- Level: First
- Dimensions: 18.00 x 14.00
Heating
- Electric, Forced Air, Heat Pump
Cooling
- Central Air, Ceiling Fan(s)
Appliances
- Included: Dishwasher, Electric Oven, Electric Water Heater, Refrigerator, Water Softener Owned
- Laundry: Washer Hookup, Dryer Hookup, Lower Level
Features
- Breakfast Area, Dining Area, Separate/Formal Dining Room, Entrance Foyer, Family Room Main Level, Walk-In Closet(s)
- Flooring: Carpet, Laminate, Resilient, Tile, Vinyl
- Windows: Thermal Windows
- Basement: Full,Other
Interior area
- Total interior livable area: 1,797 sqft
- Finished area above ground: 1,797
- Finished area below ground: 0
Property
Parking
- Total spaces: 2
- Parking features: Attached, Garage, Off Street, Garage Door Opener
- Attached garage spaces: 2
Features
- Stories: 2
- Patio & porch: Deck, Porch
- Exterior features: Deck, Hot Tub/Spa, Porch, Shed
- Has spa: Yes
Lot
- Size: 1.03 Acres
- Dimensions: 183 x 256
- Features: Sloped
Details
- Additional structures: Shed(s)
- Parcel number: 546877344899001
- Zoning: SR-SUBURBAN RESIDENTIAL
- Special conditions: None
Construction
Type & style
- Home type: SingleFamily
- Architectural style: Colonial
- Property subtype: Single Family Residence
Materials
- Brick, Vinyl Siding
- Roof: Asphalt,Fiberglass
Condition
- Year built: 1994
Utilities & green energy
- Electric: 200+ Amp Service, Circuit Breakers
- Sewer: Septic Tank
- Water: Well
- Utilities for property: Cable Available
Community & neighborhood
Security
- Security features: Smoke Detector(s)
Community
- Community features: Sidewalks
Location
- Region: Orefield
- Subdivision: Orchard View Estates
Other
Other facts
- Listing terms: Cash,Conventional,FHA,VA Loan
- Ownership type: Fee Simple
- Road surface type: Paved
Price history
| Date | Event | Price |
|---|---|---|
| 4/6/2023 | Sold | $385,900$215/sqft |
Source: | ||
| 2/14/2023 | Pending sale | $385,900$215/sqft |
Source: | ||
| 12/9/2022 | Price change | $385,900-0.3%$215/sqft |
Source: | ||
| 11/11/2022 | Price change | $386,900-0.8%$215/sqft |
Source: | ||
| 10/21/2022 | Price change | $389,900-2.5%$217/sqft |
Source: | ||
Public tax history
| Year | Property taxes | Tax assessment |
|---|---|---|
| 2025 | $5,935 +10.1% | $259,400 |
| 2024 | $5,390 +2.5% | $259,400 |
| 2023 | $5,261 | $259,400 |
Find assessor info on the county website
Neighborhood: 18069
Nearby schools
GreatSchools rating
- 8/10Schnecksville SchoolGrades: K-5Distance: 1.3 mi
- 5/10Orefield Middle SchoolGrades: 6-8Distance: 1.6 mi
- 7/10Parkland Senior High SchoolGrades: 9-12Distance: 2.5 mi
Schools provided by the listing agent
- District: Parkland
Source: GLVR. This data may not be complete. We recommend contacting the local school district to confirm school assignments for this home.

Get pre-qualified for a loan
At Zillow Home Loans, we can pre-qualify you in as little as 5 minutes with no impact to your credit score.An equal housing lender. NMLS #10287.
Sell for more on Zillow
Get a free Zillow Showcase℠ listing and you could sell for .
$459,600
2% more+ $9,192
With Zillow Showcase(estimated)
$468,792