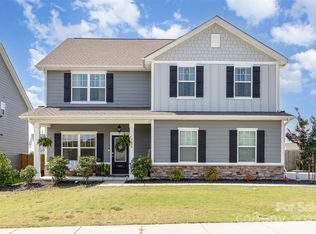Closed
$517,000
3642 Allenby Pl, Monroe, NC 28110
5beds
3,431sqft
Single Family Residence
Built in 2021
0.24 Acres Lot
$547,300 Zestimate®
$151/sqft
$2,723 Estimated rent
Home value
$547,300
$520,000 - $575,000
$2,723/mo
Zestimate® history
Loading...
Owner options
Explore your selling options
What's special
This lovely home has wonderful flow and phenomenal amount of storage space on an open level lot. As you enter the welcoming foyer you will see the study with french doors to the right and secondary bedroom and full bath to the left. The large great room, kitchen and dining area lead out to the beautiful patio and back yard. Upstairs you have the gorgeous owner's suite, luxury bath and enormous closet space. You will also enjoy the loft area and three bedrooms and two additional bathrooms. There is so much space and oversized closets and storage. Please make sure to also view the three car garage before leaving the home. You will love this property.
Thank you for viewing our listing. Carpets were just shampooed. PLEASE SANITIZE YOUR HANDS, REMOVE SHOES WHEN INSIDE OR WEAR SHOE COVERS. Measurement of home will be completed the week of 4/14/23.
Zillow last checked: 8 hours ago
Listing updated: May 16, 2023 at 05:17pm
Listing Provided by:
Akenna Blackmon AkennaBlackmon@gmail.com,
EXP Realty LLC Ballantyne
Bought with:
Brad Blumer
Mark Spain Real Estate
Source: Canopy MLS as distributed by MLS GRID,MLS#: 4018294
Facts & features
Interior
Bedrooms & bathrooms
- Bedrooms: 5
- Bathrooms: 4
- Full bathrooms: 4
- Main level bedrooms: 1
Primary bedroom
- Level: Upper
Primary bedroom
- Level: Upper
Bedroom s
- Level: Upper
Bedroom s
- Level: Upper
Bedroom s
- Level: Main
Bedroom s
- Level: Upper
Bedroom s
- Level: Upper
Bedroom s
- Level: Main
Bathroom full
- Level: Main
Bathroom full
- Level: Upper
Bathroom full
- Level: Upper
Bathroom full
- Level: Upper
Bathroom full
- Level: Main
Bathroom full
- Level: Upper
Bathroom full
- Level: Upper
Bathroom full
- Level: Upper
Dining area
- Level: Main
Dining area
- Level: Main
Family room
- Level: Main
Family room
- Level: Main
Kitchen
- Level: Main
Kitchen
- Level: Main
Laundry
- Level: Upper
Laundry
- Level: Upper
Loft
- Level: Upper
Loft
- Level: Upper
Office
- Level: Main
Office
- Level: Main
Heating
- Natural Gas, Zoned
Cooling
- Ceiling Fan(s), Central Air, Zoned
Appliances
- Included: Dishwasher, Disposal, Gas Cooktop, Gas Oven, Gas Range, Gas Water Heater, Microwave, Plumbed For Ice Maker, Self Cleaning Oven
- Laundry: Laundry Room, Upper Level
Features
- Breakfast Bar, Soaking Tub, Kitchen Island, Open Floorplan, Pantry, Walk-In Closet(s), Walk-In Pantry
- Flooring: Carpet, Tile, Vinyl
- Has basement: No
Interior area
- Total structure area: 3,431
- Total interior livable area: 3,431 sqft
- Finished area above ground: 3,431
- Finished area below ground: 0
Property
Parking
- Total spaces: 3
- Parking features: Driveway, Attached Garage, Garage on Main Level
- Attached garage spaces: 3
- Has uncovered spaces: Yes
- Details: Third car garage is tandem interior gargage
Features
- Levels: Two
- Stories: 2
- Patio & porch: Covered, Front Porch
Lot
- Size: 0.24 Acres
- Features: Level, Open Lot
Details
- Parcel number: 08270181
- Zoning: Resident
- Special conditions: Standard
Construction
Type & style
- Home type: SingleFamily
- Property subtype: Single Family Residence
Materials
- Fiber Cement, Stone Veneer
- Foundation: Slab
Condition
- New construction: No
- Year built: 2021
Utilities & green energy
- Sewer: Public Sewer
- Water: City
Community & neighborhood
Location
- Region: Monroe
- Subdivision: Stratford
HOA & financial
HOA
- Has HOA: Yes
- HOA fee: $625 annually
- Association name: Cedar Management Group
- Association phone: 704-644-8808
Other
Other facts
- Listing terms: Cash,Conventional,FHA,VA Loan
- Road surface type: Concrete
Price history
| Date | Event | Price |
|---|---|---|
| 5/16/2023 | Sold | $517,000-0.4%$151/sqft |
Source: | ||
| 4/10/2023 | Listed for sale | $519,000+36.3%$151/sqft |
Source: | ||
| 6/16/2021 | Sold | $380,900$111/sqft |
Source: | ||
Public tax history
| Year | Property taxes | Tax assessment |
|---|---|---|
| 2025 | $4,945 +24.1% | $565,700 +54.8% |
| 2024 | $3,985 | $365,400 |
| 2023 | $3,985 | $365,400 |
Find assessor info on the county website
Neighborhood: 28110
Nearby schools
GreatSchools rating
- 3/10Porter Ridge Elementary SchoolGrades: PK-5Distance: 1.5 mi
- 10/10Porter Ridge Middle SchoolGrades: 6-8Distance: 1.2 mi
- 7/10Porter Ridge High SchoolGrades: 9-12Distance: 1.3 mi
Schools provided by the listing agent
- Elementary: Porter Ridge
- Middle: Porter Ridge
- High: Porter Ridge
Source: Canopy MLS as distributed by MLS GRID. This data may not be complete. We recommend contacting the local school district to confirm school assignments for this home.
Get a cash offer in 3 minutes
Find out how much your home could sell for in as little as 3 minutes with a no-obligation cash offer.
Estimated market value
$547,300
Get a cash offer in 3 minutes
Find out how much your home could sell for in as little as 3 minutes with a no-obligation cash offer.
Estimated market value
$547,300
