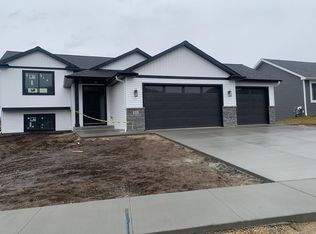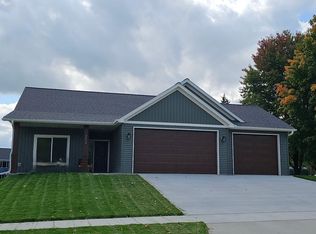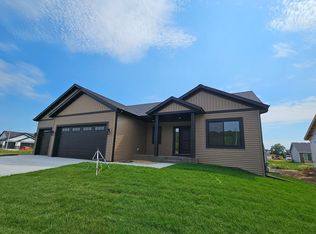Closed
$509,900
3642 18th St SE, Rochester, MN 55904
4beds
2,763sqft
Single Family Residence
Built in 2023
8,276.4 Square Feet Lot
$531,400 Zestimate®
$185/sqft
$2,899 Estimated rent
Home value
$531,400
$505,000 - $558,000
$2,899/mo
Zestimate® history
Loading...
Owner options
Explore your selling options
What's special
The open floor plan of this brand new construction blends the living room, dining room and kitchen into a single, expansive space. Master bedroom is spacious, bathroom has a walk-in tiled shower and large walk-in closet. Second bedroom on main floor could also be used for an office. The finished lower level has two bedrooms, a full bath, large family room, that walks out to a concrete patio and large back yard.
Zillow last checked: 8 hours ago
Listing updated: June 19, 2023 at 08:47am
Listed by:
Randy Reynolds 507-254-4029,
Elcor Realty of Rochester Inc.,
Tami Timbeross 507-951-0601
Bought with:
Lauren Boutin
Dwell Realty Group LLC
Source: NorthstarMLS as distributed by MLS GRID,MLS#: 6365408
Facts & features
Interior
Bedrooms & bathrooms
- Bedrooms: 4
- Bathrooms: 3
- Full bathrooms: 2
- 3/4 bathrooms: 1
Bedroom 1
- Level: Main
Bedroom 2
- Level: Main
Bedroom 3
- Level: Basement
Bedroom 4
- Level: Basement
Dining room
- Level: Main
Family room
- Level: Basement
Kitchen
- Level: Main
Laundry
- Level: Main
Laundry
- Level: Basement
Living room
- Level: Main
Heating
- Forced Air
Cooling
- Central Air
Appliances
- Included: Dishwasher, Gas Water Heater, Microwave, Range, Refrigerator
Features
- Basement: Finished,Full,Walk-Out Access
- Has fireplace: No
Interior area
- Total structure area: 2,763
- Total interior livable area: 2,763 sqft
- Finished area above ground: 1,479
- Finished area below ground: 1,284
Property
Parking
- Total spaces: 3
- Parking features: Attached, Concrete
- Attached garage spaces: 3
Accessibility
- Accessibility features: None
Features
- Levels: One
- Stories: 1
- Patio & porch: Front Porch, Patio
Lot
- Size: 8,276 sqft
- Dimensions: 0 x 121
Details
- Foundation area: 1479
- Parcel number: 630843086986
- Zoning description: Residential-Single Family
Construction
Type & style
- Home type: SingleFamily
- Property subtype: Single Family Residence
Materials
- Brick/Stone, Vinyl Siding, Block
- Roof: Age 8 Years or Less
Condition
- Age of Property: 0
- New construction: Yes
- Year built: 2023
Details
- Builder name: KEVIN BERGE BUILDERS LLC
Utilities & green energy
- Gas: Natural Gas
- Sewer: City Sewer/Connected
- Water: City Water/Connected
Community & neighborhood
Location
- Region: Rochester
- Subdivision: Creekview Meadows
HOA & financial
HOA
- Has HOA: No
Price history
| Date | Event | Price |
|---|---|---|
| 6/16/2023 | Sold | $509,900$185/sqft |
Source: | ||
| 6/14/2023 | Pending sale | $509,900$185/sqft |
Source: | ||
| 5/4/2023 | Listed for sale | $509,900$185/sqft |
Source: | ||
Public tax history
| Year | Property taxes | Tax assessment |
|---|---|---|
| 2025 | $7,200 +1199.6% | $527,600 +3% |
| 2024 | $554 | $512,300 +664.6% |
| 2023 | -- | $67,000 |
Find assessor info on the county website
Neighborhood: 55904
Nearby schools
GreatSchools rating
- 5/10Pinewood Elementary SchoolGrades: PK-5Distance: 1.6 mi
- 4/10Willow Creek Middle SchoolGrades: 6-8Distance: 1.8 mi
- 9/10Mayo Senior High SchoolGrades: 8-12Distance: 2 mi
Schools provided by the listing agent
- Elementary: Pinewood
- Middle: Willow Creek
- High: Mayo
Source: NorthstarMLS as distributed by MLS GRID. This data may not be complete. We recommend contacting the local school district to confirm school assignments for this home.
Get a cash offer in 3 minutes
Find out how much your home could sell for in as little as 3 minutes with a no-obligation cash offer.
Estimated market value$531,400
Get a cash offer in 3 minutes
Find out how much your home could sell for in as little as 3 minutes with a no-obligation cash offer.
Estimated market value
$531,400


