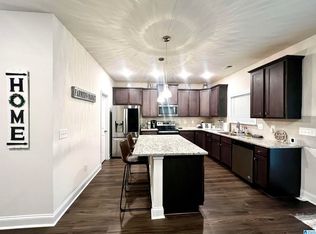Sold for $375,000
$375,000
3641 Wind Ridge Ln, Bessemer, AL 35022
4beds
2,900sqft
Single Family Residence
Built in 2021
7,405.2 Square Feet Lot
$388,900 Zestimate®
$129/sqft
$2,270 Estimated rent
Home value
$388,900
$358,000 - $420,000
$2,270/mo
Zestimate® history
Loading...
Owner options
Explore your selling options
What's special
Welcome to this gorgeous two story 4 bedroom 3 bathroom home in Windsor Parc. This home is located less than 30 min from the Mercedes plant, just outside of charming downtown Bessemer, and only 15 minutes from the shopping and dining of Hoover! As you enter this home, you get the old world feeling of a grand staircase with modern luxury. New neutral paint and new carpet make this home just as flawless as when it was built in 2021. Open concept luxury kitchen with granite countertop and stainless appliances… A covered patio out back …a bedroom, full bath and office are on the first floor. On the second, two other bedrooms, a full bath, laundry room and a primary bedroom that cannot be rivaled with its own sitting area and fireplace and a luxurious primary bath with amazing closet space in each room! All of this with a two car garage in a gorgeous neighborhood! This beauty can be yours just in time for summer! Zoned McCalla/McAdory for schools!
Zillow last checked: 8 hours ago
Listing updated: June 12, 2025 at 06:22pm
Listed by:
Leah Luker 205-533-2089,
Semaan Realty
Bought with:
Cole Lanier
The Williams Group at KW
Source: GALMLS,MLS#: 21416428
Facts & features
Interior
Bedrooms & bathrooms
- Bedrooms: 4
- Bathrooms: 3
- Full bathrooms: 3
Primary bedroom
- Level: Second
- Area: 378
- Dimensions: 27 x 14
Bedroom 1
- Level: First
- Area: 132
- Dimensions: 12 x 11
Bedroom 2
- Level: Second
- Area: 132
- Dimensions: 11 x 12
Bedroom 3
- Level: Second
- Area: 132
- Dimensions: 11 x 12
Primary bathroom
- Level: Second
Bathroom 1
- Level: First
Dining room
- Level: First
- Area: 143
- Dimensions: 13 x 11
Kitchen
- Features: Stone Counters, Breakfast Bar, Kitchen Island, Pantry
- Level: First
- Area: 221
- Dimensions: 17 x 13
Living room
- Level: First
- Area: 252
- Dimensions: 14 x 18
Basement
- Area: 0
Office
- Level: First
Heating
- Central, Electric
Cooling
- Central Air, Ceiling Fan(s)
Appliances
- Included: ENERGY STAR Qualified Appliances, Electric Cooktop, Dishwasher, Disposal, Microwave, Electric Oven, Self Cleaning Oven, Stainless Steel Appliance(s), Stove-Electric, Electric Water Heater
- Laundry: Electric Dryer Hookup, Washer Hookup, Upper Level, Laundry Room, Laundry (ROOM), Yes
Features
- Recessed Lighting, High Ceilings, Cathedral/Vaulted, Crown Molding, Smooth Ceilings, Tray Ceiling(s), Soaking Tub, Linen Closet, Separate Shower, Double Vanity, Sitting Area in Master, Tub/Shower Combo, Walk-In Closet(s)
- Flooring: Carpet, Laminate, Tile
- Doors: Insulated Door
- Windows: Double Pane Windows, ENERGY STAR Qualified Windows
- Attic: Pull Down Stairs,Yes
- Number of fireplaces: 2
- Fireplace features: Ventless, Living Room, Master Bedroom, Electric
Interior area
- Total interior livable area: 2,900 sqft
- Finished area above ground: 2,900
- Finished area below ground: 0
Property
Parking
- Total spaces: 2
- Parking features: Attached, Driveway, Off Street, On Street, Parking (MLVL), Garage Faces Front
- Attached garage spaces: 2
- Has uncovered spaces: Yes
Features
- Levels: 2+ story
- Patio & porch: Covered, Patio
- Exterior features: None
- Pool features: None
- Has view: Yes
- View description: None
- Waterfront features: No
Lot
- Size: 7,405 sqft
- Features: Subdivision
Details
- Parcel number: 3800272001035.007
- Special conditions: N/A
Construction
Type & style
- Home type: SingleFamily
- Property subtype: Single Family Residence
Materials
- HardiPlank Type
- Foundation: Slab
Condition
- Year built: 2021
Utilities & green energy
- Water: Public
- Utilities for property: Sewer Connected, Underground Utilities
Green energy
- Energy efficient items: Lighting, Thermostat
Community & neighborhood
Location
- Region: Bessemer
- Subdivision: Windsor Parc
HOA & financial
HOA
- Has HOA: Yes
- HOA fee: $250 annually
- Amenities included: Management
- Services included: Maintenance Grounds, Utilities for Comm Areas
Other
Other facts
- Price range: $375K - $375K
- Road surface type: Paved
Price history
| Date | Event | Price |
|---|---|---|
| 5/30/2025 | Sold | $375,000-1.1%$129/sqft |
Source: | ||
| 5/4/2025 | Contingent | $379,000$131/sqft |
Source: | ||
| 4/19/2025 | Listed for sale | $379,000+1.1%$131/sqft |
Source: | ||
| 3/26/2025 | Listing removed | -- |
Source: Owner Report a problem | ||
| 3/20/2025 | Listed for sale | $374,999+23.9%$129/sqft |
Source: Owner Report a problem | ||
Public tax history
Tax history is unavailable.
Neighborhood: 35022
Nearby schools
GreatSchools rating
- 8/10Greenwood Elementary SchoolGrades: PK-5Distance: 4.2 mi
- 8/10Mcadory Middle SchoolGrades: 6-8Distance: 3.8 mi
- 3/10Mcadory High SchoolGrades: 9-12Distance: 3.6 mi
Schools provided by the listing agent
- Elementary: Mccalla Elementary
- Middle: Mcadory
- High: Mcadory
Source: GALMLS. This data may not be complete. We recommend contacting the local school district to confirm school assignments for this home.
Get a cash offer in 3 minutes
Find out how much your home could sell for in as little as 3 minutes with a no-obligation cash offer.
Estimated market value$388,900
Get a cash offer in 3 minutes
Find out how much your home could sell for in as little as 3 minutes with a no-obligation cash offer.
Estimated market value
$388,900
