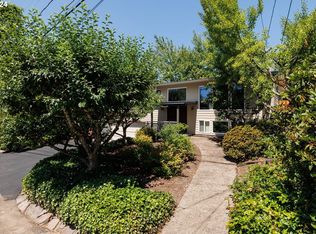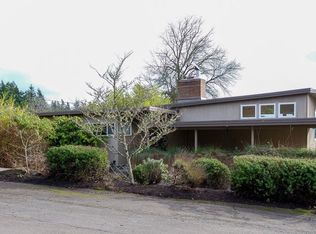One level Mid-Century Modern in coveted Bridlemile. Wall of windows captures valley views and natural light. Second owner stewardship w lots of original detail including vertical grain Hemlock paneling, cork floors and metal roof. All the right updates in the kitchen (Sub-Zero/Wolf) + new designer bath. Enjoy year-round outdoor living. Plans to add 4th Bed/2nd Bath in original carport available. Walk to Hamilton Park/Bridlemile School. [Home Energy Score = 3. HES Report at https://rpt.greenbuildingregistry.com/hes/OR10152397]
This property is off market, which means it's not currently listed for sale or rent on Zillow. This may be different from what's available on other websites or public sources.

