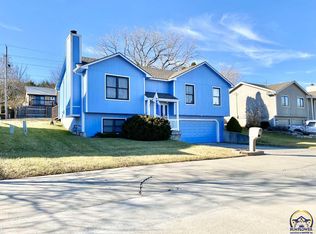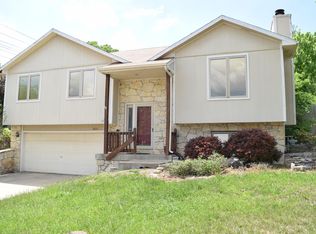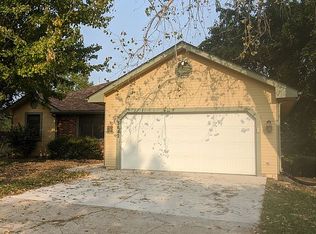Sold on 05/01/25
Price Unknown
3641 SW Skyview Dr, Topeka, KS 66614
3beds
1,446sqft
Single Family Residence, Residential
Built in 1994
6,969.6 Square Feet Lot
$216,600 Zestimate®
$--/sqft
$1,709 Estimated rent
Home value
$216,600
$184,000 - $253,000
$1,709/mo
Zestimate® history
Loading...
Owner options
Explore your selling options
What's special
3 bedroom, 2 bath home in a cul de sac! Features fresh exterior paint, unique staircase, high ceilings in the living and dining rooms, breakfast bar in the kitchen, primary bedroom with en suite bathroom, spacious rec room in the basement and privacy fenced backyard with deck.
Zillow last checked: 8 hours ago
Listing updated: May 02, 2025 at 09:24am
Listed by:
Sandra Haines 785-383-0951,
KW One Legacy Partners, LLC
Bought with:
Pepe Miranda, SA00236516
Genesis, LLC, Realtors
Source: Sunflower AOR,MLS#: 238448
Facts & features
Interior
Bedrooms & bathrooms
- Bedrooms: 3
- Bathrooms: 2
- Full bathrooms: 2
Primary bedroom
- Level: Main
- Area: 156
- Dimensions: 12x13
Bedroom 2
- Level: Main
- Area: 100
- Dimensions: 10x10
Bedroom 3
- Level: Main
- Area: 95.06
- Dimensions: 9.75x9.75
Dining room
- Level: Main
- Area: 98
- Dimensions: 9.8x10
Kitchen
- Level: Main
- Area: 85.5
- Dimensions: 9x9.5
Laundry
- Level: Basement
- Area: 138
- Dimensions: 12x11.5
Living room
- Level: Main
- Area: 205.38
- Dimensions: 13.25x15.5
Recreation room
- Level: Basement
- Area: 250
- Dimensions: 12.5x20
Heating
- Natural Gas
Cooling
- Central Air
Appliances
- Included: Electric Range, Range Hood, Dishwasher, Refrigerator
- Laundry: In Basement
Features
- Vaulted Ceiling(s)
- Flooring: Hardwood, Vinyl, Carpet
- Doors: Storm Door(s)
- Basement: Concrete,Partial,Partially Finished
- Has fireplace: No
Interior area
- Total structure area: 1,446
- Total interior livable area: 1,446 sqft
- Finished area above ground: 1,126
- Finished area below ground: 320
Property
Parking
- Total spaces: 2
- Parking features: Attached
- Attached garage spaces: 2
Features
- Patio & porch: Deck
- Fencing: Privacy
Lot
- Size: 6,969 sqft
- Dimensions: 58 x 121
- Features: Cul-De-Sac
Details
- Parcel number: R59195
- Special conditions: Standard,Arm's Length
Construction
Type & style
- Home type: SingleFamily
- Property subtype: Single Family Residence, Residential
Materials
- Frame
- Roof: Composition
Condition
- Year built: 1994
Utilities & green energy
- Water: Public
Community & neighborhood
Location
- Region: Topeka
- Subdivision: Skyline Heigts
HOA & financial
HOA
- Has HOA: Yes
- HOA fee: $100 annually
- Services included: Road Maintenance
- Association name: Skyline Drive HOA
Price history
| Date | Event | Price |
|---|---|---|
| 5/1/2025 | Sold | -- |
Source: | ||
| 3/24/2025 | Pending sale | $209,900$145/sqft |
Source: | ||
| 3/22/2025 | Listed for sale | $209,900+75.1%$145/sqft |
Source: | ||
| 12/5/2014 | Sold | -- |
Source: | ||
| 7/29/2014 | Price change | $119,850-1.7%$83/sqft |
Source: Keller Williams Legacy Partners, Inc. #179213 | ||
Public tax history
| Year | Property taxes | Tax assessment |
|---|---|---|
| 2025 | -- | $22,409 +3% |
| 2024 | $3,068 +2.1% | $21,756 +5% |
| 2023 | $3,004 +8.5% | $20,720 +12% |
Find assessor info on the county website
Neighborhood: Burnett's
Nearby schools
GreatSchools rating
- 5/10Mceachron Elementary SchoolGrades: PK-5Distance: 0.9 mi
- 6/10Marjorie French Middle SchoolGrades: 6-8Distance: 0.7 mi
- 3/10Topeka West High SchoolGrades: 9-12Distance: 2.1 mi
Schools provided by the listing agent
- Elementary: McEachron Elementary School/USD 501
- Middle: French Middle School/USD 501
- High: Topeka West High School/USD 501
Source: Sunflower AOR. This data may not be complete. We recommend contacting the local school district to confirm school assignments for this home.


