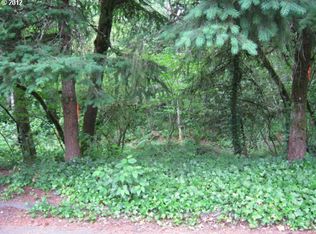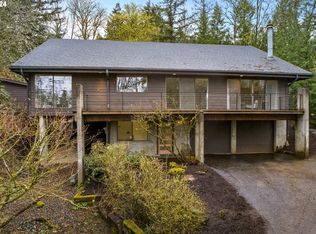Serenity Now! Rare newer construction in well established Montmore neighborhood. Modern home with open layout showing off pine ceiling and exposed wood beams displaying it's natural beauty. Tons of windows capturing natural light while taking in forested surroundings. Wraparound deck accessing wooded backyard, pathways over wood bridge to stone patio entertaining area overlooking native creek. So many amenities, see attached list.
This property is off market, which means it's not currently listed for sale or rent on Zillow. This may be different from what's available on other websites or public sources.

