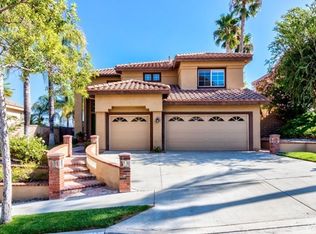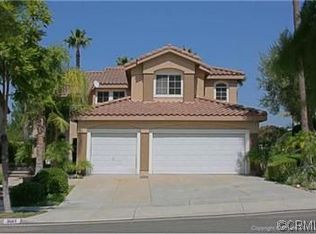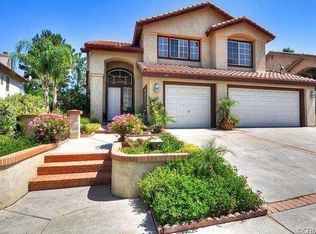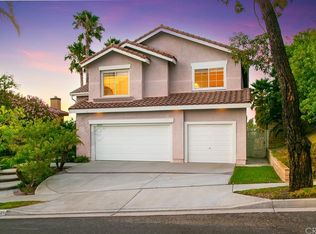Sold for $1,105,000 on 12/04/24
Listing Provided by:
Karen Scott DRE #01383402 951-609-6908,
Realty ONE Group West
Bought with: Realty ONE Group Southwest
$1,105,000
3641 Rio Ranch Rd, Corona, CA 92882
4beds
2,278sqft
Single Family Residence
Built in 1992
6,970 Square Feet Lot
$1,081,400 Zestimate®
$485/sqft
$4,150 Estimated rent
Home value
$1,081,400
$973,000 - $1.20M
$4,150/mo
Zestimate® history
Loading...
Owner options
Explore your selling options
What's special
VIEW HOME, POOL HOME! Perfect for commuters to Orange County just off Green River, easy access to the 91 and 71 FWY. You will be impressed with this Gorgeous UPGRADED 4 bedroom home in the Sierra Del Oro community. Grand entrance looking into formal living room and beautiful wrought iron staircase. Formal dining area, separate family room with a kitchen looking out to your Beautiful private backyard that provides all you could want. Starting with a breathtaking VIEW with no one behind you. A rock/pebble-tech pool with slide, waterfall and spa. Built in BBQ island for your entertainment needs. Includes a 3 Car finished garage with a wide driveway in manicured neighborhood. You will not be disappointed, Shows like a model home. Move in Ready.
Zillow last checked: 8 hours ago
Listing updated: December 18, 2024 at 09:47pm
Listing Provided by:
Karen Scott DRE #01383402 951-609-6908,
Realty ONE Group West
Bought with:
Kayla Nebeker, DRE #01727029
Realty ONE Group Southwest
Source: CRMLS,MLS#: IG24191935 Originating MLS: California Regional MLS
Originating MLS: California Regional MLS
Facts & features
Interior
Bedrooms & bathrooms
- Bedrooms: 4
- Bathrooms: 3
- Full bathrooms: 2
- 1/2 bathrooms: 1
- Main level bathrooms: 1
Heating
- Central
Cooling
- Central Air, Whole House Fan, Attic Fan
Appliances
- Included: Built-In Range, Double Oven, Dishwasher, Electric Oven, Disposal, Gas Oven, Gas Range, Gas Water Heater, Microwave, Water Softener
- Laundry: Inside, Laundry Room
Features
- Breakfast Area, Ceiling Fan(s), Cathedral Ceiling(s), Separate/Formal Dining Room, High Ceilings, Open Floorplan, Pantry, Paneling/Wainscoting, Quartz Counters, Recessed Lighting, Storage, All Bedrooms Up, Entrance Foyer, Walk-In Pantry, Walk-In Closet(s)
- Flooring: Carpet, Tile, Wood
- Doors: Mirrored Closet Door(s), Sliding Doors
- Windows: Double Pane Windows, Plantation Shutters, Screens
- Has fireplace: Yes
- Fireplace features: Family Room
- Common walls with other units/homes: No Common Walls
Interior area
- Total interior livable area: 2,278 sqft
Property
Parking
- Total spaces: 3
- Parking features: Direct Access, Driveway, Garage Faces Front, Garage
- Attached garage spaces: 3
Features
- Levels: Two
- Stories: 2
- Entry location: front
- Patio & porch: Concrete, Open, Patio
- Exterior features: Barbecue
- Has private pool: Yes
- Pool features: Heated, In Ground, Pebble, Private, Waterfall
- Has spa: Yes
- Spa features: Heated, In Ground, Private
- Fencing: Block,Wrought Iron
- Has view: Yes
- View description: City Lights, Mountain(s), Neighborhood
Lot
- Size: 6,970 sqft
- Features: Back Yard, Front Yard
Details
- Parcel number: 102611006
- Special conditions: Standard
Construction
Type & style
- Home type: SingleFamily
- Architectural style: Contemporary
- Property subtype: Single Family Residence
Materials
- Roof: Tile
Condition
- Turnkey
- New construction: No
- Year built: 1992
Utilities & green energy
- Sewer: Public Sewer
- Water: Public
Community & neighborhood
Security
- Security features: Carbon Monoxide Detector(s), Smoke Detector(s)
Community
- Community features: Biking, Curbs, Foothills, Hiking, Near National Forest, Street Lights, Sidewalks
Location
- Region: Corona
- Subdivision: Sierra Del Oro Community
Other
Other facts
- Listing terms: Submit
Price history
| Date | Event | Price |
|---|---|---|
| 12/4/2024 | Sold | $1,105,000+0.5%$485/sqft |
Source: | ||
| 11/5/2024 | Pending sale | $1,099,999$483/sqft |
Source: | ||
| 11/5/2024 | Contingent | $1,099,999$483/sqft |
Source: | ||
| 10/14/2024 | Price change | $1,099,999-1.8%$483/sqft |
Source: | ||
| 9/16/2024 | Listed for sale | $1,119,990+5.8%$492/sqft |
Source: | ||
Public tax history
| Year | Property taxes | Tax assessment |
|---|---|---|
| 2025 | $11,144 +3.3% | $1,105,000 +2.3% |
| 2024 | $10,787 -8% | $1,080,180 +8.4% |
| 2023 | $11,730 +126.6% | $996,600 +143.8% |
Find assessor info on the county website
Neighborhood: Sierra del Oro
Nearby schools
GreatSchools rating
- 7/10Prado View Elementary SchoolGrades: K-6Distance: 0.6 mi
- 6/10Cesar Chavez AcademyGrades: K-8Distance: 1.5 mi
- 5/10Corona High SchoolGrades: 9-12Distance: 2.9 mi
Schools provided by the listing agent
- Elementary: Prado View
- Middle: Citrus Hills
- High: Corona
Source: CRMLS. This data may not be complete. We recommend contacting the local school district to confirm school assignments for this home.
Get a cash offer in 3 minutes
Find out how much your home could sell for in as little as 3 minutes with a no-obligation cash offer.
Estimated market value
$1,081,400
Get a cash offer in 3 minutes
Find out how much your home could sell for in as little as 3 minutes with a no-obligation cash offer.
Estimated market value
$1,081,400



