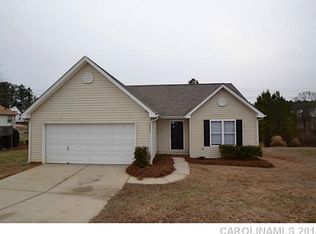Closed
$345,000
3641 Muskratt Pl SE, Concord, NC 28025
3beds
1,494sqft
Single Family Residence
Built in 2000
0.65 Acres Lot
$344,200 Zestimate®
$231/sqft
$1,857 Estimated rent
Home value
$344,200
$327,000 - $361,000
$1,857/mo
Zestimate® history
Loading...
Owner options
Explore your selling options
What's special
This updated home is located in a quiet cul-de-sac on over half an acre just between Concord, Harrisburg, and quaint Mount Pleasant, offering the serenity of country living with easy access to shopping, dining, and more. Past the welcoming, covered front porch, you'll find beautiful wood-grained laminate floors that flow to the classic kitchen that is complete with stainless steel appliances (2023). Kitchen refrigerator, washer & dryer to convey. Relaxing primary bedroom with ensuite bathroom and two spacious secondary bedrooms upstairs. Newly refinished deck overlooks the huge back yard. Private oasis with cozy fire pit and gazebo for premium NC outdoor living. New, Dual Zone HVAC Units in 2022. Attached 2-car garage with extended driveway perfect for extra parking. No HOA. Quick access to Routes 49, 3, and 601 make it convenient to downtown Concord, Charlotte Motor Speedway, and both the Concord Regional and Charlotte International Airports.
Zillow last checked: 8 hours ago
Listing updated: January 11, 2024 at 09:16am
Listing Provided by:
Boston Reid bostonreid@me.com,
COMPASS
Bought with:
Connie Merrell
Lantern Realty & Development, LLC
Source: Canopy MLS as distributed by MLS GRID,MLS#: 4090819
Facts & features
Interior
Bedrooms & bathrooms
- Bedrooms: 3
- Bathrooms: 3
- Full bathrooms: 2
- 1/2 bathrooms: 1
Primary bedroom
- Level: Upper
Primary bedroom
- Level: Upper
Bedroom s
- Level: Upper
Bedroom s
- Level: Upper
Bedroom s
- Level: Upper
Bedroom s
- Level: Upper
Bathroom half
- Level: Main
Bathroom full
- Level: Upper
Bathroom full
- Level: Upper
Bathroom half
- Level: Main
Bathroom full
- Level: Upper
Bathroom full
- Level: Upper
Dining area
- Level: Main
Dining area
- Level: Main
Kitchen
- Level: Main
Kitchen
- Level: Main
Living room
- Level: Main
Living room
- Level: Main
Heating
- Heat Pump
Cooling
- Central Air
Appliances
- Included: Dishwasher, Electric Range, Microwave, Refrigerator, Washer/Dryer
- Laundry: In Kitchen, Main Level
Features
- Walk-In Closet(s)
- Has basement: No
- Attic: Pull Down Stairs
Interior area
- Total structure area: 1,494
- Total interior livable area: 1,494 sqft
- Finished area above ground: 1,494
- Finished area below ground: 0
Property
Parking
- Total spaces: 2
- Parking features: Driveway, Attached Garage, Garage on Main Level
- Attached garage spaces: 2
- Has uncovered spaces: Yes
Features
- Levels: Two
- Stories: 2
- Patio & porch: Covered, Deck, Front Porch
- Exterior features: Fire Pit
Lot
- Size: 0.65 Acres
Details
- Additional structures: Gazebo
- Parcel number: 56408065210000
- Zoning: RC
- Special conditions: Standard
Construction
Type & style
- Home type: SingleFamily
- Property subtype: Single Family Residence
Materials
- Vinyl
- Foundation: Crawl Space
Condition
- New construction: No
- Year built: 2000
Utilities & green energy
- Sewer: Public Sewer
- Water: City
Community & neighborhood
Location
- Region: Concord
- Subdivision: Raccoon Hollow
Other
Other facts
- Road surface type: Concrete, Paved
Price history
| Date | Event | Price |
|---|---|---|
| 1/11/2024 | Sold | $345,000+0.1%$231/sqft |
Source: | ||
| 12/1/2023 | Listed for sale | $344,500+108.9%$231/sqft |
Source: | ||
| 1/16/2018 | Sold | $164,900$110/sqft |
Source: | ||
| 12/13/2017 | Pending sale | $164,900$110/sqft |
Source: Bowman Real Estate LLC #3339223 | ||
| 11/17/2017 | Listed for sale | $164,900+27.8%$110/sqft |
Source: Bowman Real Estate LLC #3339223 | ||
Public tax history
| Year | Property taxes | Tax assessment |
|---|---|---|
| 2024 | $3,050 +56.5% | $306,250 +91.6% |
| 2023 | $1,950 | $159,800 |
| 2022 | $1,950 | $159,800 |
Find assessor info on the county website
Neighborhood: 28025
Nearby schools
GreatSchools rating
- 7/10W M Irvin ElementaryGrades: PK-5Distance: 2.9 mi
- 4/10Mount Pleasant MiddleGrades: 6-8Distance: 2.3 mi
- 4/10Mount Pleasant HighGrades: 9-12Distance: 2.2 mi
Schools provided by the listing agent
- Elementary: Irvin
- Middle: Mount Pleasant
- High: Mount Pleasant
Source: Canopy MLS as distributed by MLS GRID. This data may not be complete. We recommend contacting the local school district to confirm school assignments for this home.
Get a cash offer in 3 minutes
Find out how much your home could sell for in as little as 3 minutes with a no-obligation cash offer.
Estimated market value
$344,200
Get a cash offer in 3 minutes
Find out how much your home could sell for in as little as 3 minutes with a no-obligation cash offer.
Estimated market value
$344,200
