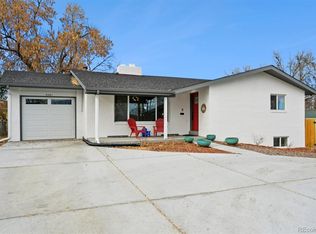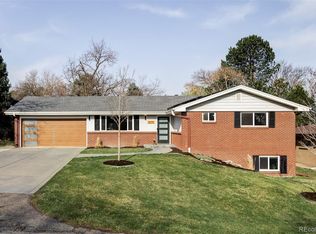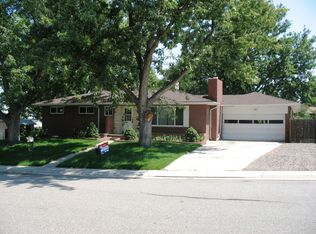Sold for $745,000
$745,000
3641 Miller Street, Wheat Ridge, CO 80033
4beds
2,296sqft
Single Family Residence
Built in 1962
0.25 Acres Lot
$736,400 Zestimate®
$324/sqft
$2,765 Estimated rent
Home value
$736,400
$700,000 - $773,000
$2,765/mo
Zestimate® history
Loading...
Owner options
Explore your selling options
What's special
Gorgeous Wheat Ridge Ranch Style Home!! Just some of the special features include: Large open updated kitchen with stainless appliances, gleaming hardwood floors, large primary bedroom, terrific floorplan with tons of natural light, updated bathrooms, newer windows, large cozy fireplace, extra office area, new interior paint, fiber optic internet available, spacious dining area just off the patio - perfect for entertaining!! oversized heated garage with a workshop or parking area, new garage door (2022) with smart opener, Outside you find an oasis of garden areas, beautiful trees including apple, choke cherry, plum, maple, lilac, pines and aspen, 27'x43' sports court, 2 large sheds 10'x12' and 8'x10' and an additional lawnmower shed 7'x3.5'. Overlooking it all is a fantastic 15x22 covered porch!! Ideally located in a desirable neighborhood near Sprouts, Starbucks, shopping, restaurants and easy access to the Clear Creek Bike Trail & transportation. This is a must see!!
This home is zoned R2 and has a separate door to the lower level both towards the front of the house and in the backyard which makes for excellent ADU/Vacation Rental possibilities.
Zillow last checked: 8 hours ago
Listing updated: September 13, 2023 at 08:41pm
Listed by:
Shell Avery SHELLAVERY@YAHOO.COM,
RE/MAX Professionals,
Steve Avery 303-999-5567,
RE/MAX Professionals
Bought with:
Jessica Abegg, 100071827
Keller Williams Realty Urban Elite
Source: REcolorado,MLS#: 9804697
Facts & features
Interior
Bedrooms & bathrooms
- Bedrooms: 4
- Bathrooms: 2
- Full bathrooms: 1
- 3/4 bathrooms: 1
- Main level bathrooms: 1
- Main level bedrooms: 2
Primary bedroom
- Level: Main
Bedroom
- Level: Main
Bedroom
- Level: Basement
Bedroom
- Description: 4th Bedroom Is Non-Conforming (No Window)
- Level: Basement
Bathroom
- Level: Main
Bathroom
- Level: Basement
Dining room
- Level: Main
Family room
- Level: Basement
Kitchen
- Level: Main
Living room
- Level: Main
Heating
- Forced Air
Cooling
- Evaporative Cooling
Appliances
- Included: Dishwasher, Disposal, Dryer, Gas Water Heater, Microwave, Range, Refrigerator, Washer
Features
- Granite Counters
- Flooring: Wood
- Basement: Finished
- Number of fireplaces: 1
- Fireplace features: Basement
Interior area
- Total structure area: 2,296
- Total interior livable area: 2,296 sqft
- Finished area above ground: 1,148
- Finished area below ground: 1,148
Property
Parking
- Total spaces: 5
- Parking features: Garage - Attached
- Attached garage spaces: 3
- Details: Off Street Spaces: 2
Features
- Levels: One
- Stories: 1
- Patio & porch: Covered, Front Porch, Patio
- Exterior features: Garden, Private Yard
- Fencing: Partial
- Has view: Yes
- View description: Mountain(s)
Lot
- Size: 0.25 Acres
Details
- Parcel number: 049197
- Zoning: R-2
- Special conditions: Standard
Construction
Type & style
- Home type: SingleFamily
- Architectural style: Mid-Century Modern
- Property subtype: Single Family Residence
Materials
- Brick, Frame
- Foundation: Concrete Perimeter
- Roof: Composition
Condition
- Year built: 1962
Utilities & green energy
- Electric: 110V, 220 Volts, 220 Volts in Garage
- Sewer: Public Sewer
- Water: Public
- Utilities for property: Electricity Connected, Natural Gas Connected
Community & neighborhood
Location
- Region: Wheat Ridge
- Subdivision: Brookside/Wheat Ridge
Other
Other facts
- Listing terms: Cash,Conventional,FHA,VA Loan
- Ownership: Individual
- Road surface type: Paved
Price history
| Date | Event | Price |
|---|---|---|
| 5/22/2023 | Sold | $745,000+83.5%$324/sqft |
Source: | ||
| 8/2/2013 | Sold | $406,000-1.6%$177/sqft |
Source: Public Record Report a problem | ||
| 5/22/2013 | Listed for sale | $412,500+46.3%$180/sqft |
Source: Mile High Real Estate Report a problem | ||
| 5/31/2006 | Sold | $282,000+30%$123/sqft |
Source: Public Record Report a problem | ||
| 1/9/2006 | Sold | $217,000+60.7%$95/sqft |
Source: Public Record Report a problem | ||
Public tax history
| Year | Property taxes | Tax assessment |
|---|---|---|
| 2024 | $4,010 +10.8% | $42,133 |
| 2023 | $3,618 -1.5% | $42,133 +12.6% |
| 2022 | $3,672 +34.5% | $37,403 -2.8% |
Find assessor info on the county website
Neighborhood: 80033
Nearby schools
GreatSchools rating
- 7/10Prospect Valley Elementary SchoolGrades: K-5Distance: 0.5 mi
- 5/10Everitt Middle SchoolGrades: 6-8Distance: 0.4 mi
- 7/10Wheat Ridge High SchoolGrades: 9-12Distance: 0.6 mi
Schools provided by the listing agent
- Elementary: Prospect Valley
- Middle: Everitt
- High: Wheat Ridge
- District: Jefferson County R-1
Source: REcolorado. This data may not be complete. We recommend contacting the local school district to confirm school assignments for this home.
Get a cash offer in 3 minutes
Find out how much your home could sell for in as little as 3 minutes with a no-obligation cash offer.
Estimated market value$736,400
Get a cash offer in 3 minutes
Find out how much your home could sell for in as little as 3 minutes with a no-obligation cash offer.
Estimated market value
$736,400


