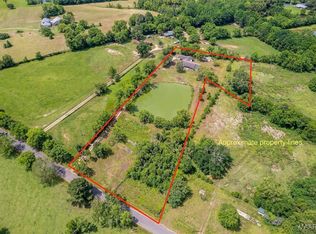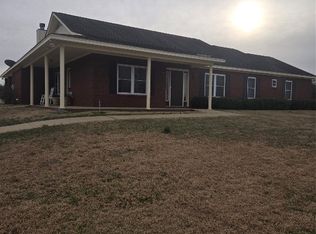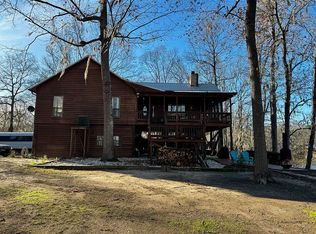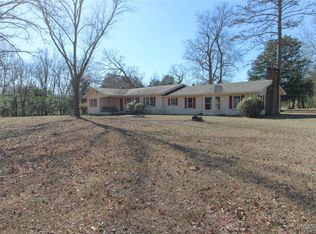If you're looking for a country setting lots of space inside and out, she's the one! This is a beautiful roomy country home on 7+/- acres. The vaulted ceiling with exposed wooden beams and stone fireplace in the family room are spectacular! There are beautiful wood floors in the huge foyer. Theres a sunroom which can be used for several different needs boasting tons of wonderful light. The garage has stairs that lead up to a huge floored bonus area. There are four decks on the back of the house, and a covered porch across the front. A bonus room is off of the deck with big beautiful windows, and is now being used as an office. This is a beautiful home that must be seen to appreciate its many amenities.
For sale
$374,990
3641 Julian Town Rd, Letohatchee, AL 36047
4beds
2,910sqft
Est.:
Single Family Residence
Built in 1985
7 Acres Lot
$-- Zestimate®
$129/sqft
$-- HOA
What's special
- 56 days |
- 636 |
- 29 |
Zillow last checked: 8 hours ago
Listing updated: December 05, 2025 at 01:34pm
Listed by:
David McLeod 334-215-4470,
ERA Weeks & Browning Realty
Source: MAAR,MLS#: 582065 Originating MLS: Montgomery Area Association Of Realtors
Originating MLS: Montgomery Area Association Of Realtors
Tour with a local agent
Facts & features
Interior
Bedrooms & bathrooms
- Bedrooms: 4
- Bathrooms: 3
- Full bathrooms: 3
Primary bedroom
- Level: First
Bedroom
- Level: First
Bedroom
- Level: Second
Bedroom
- Level: Second
Bathroom
- Level: First
Bathroom
- Level: First
Bathroom
- Level: Second
Bonus room
- Level: First
Dining room
- Level: First
Eat in kitchen
- Level: First
Family room
- Level: First
Foyer
- Level: First
Office
- Level: First
Sunroom
- Level: First
Heating
- Central, Gas, Heat Pump, Multiple Heating Units
Cooling
- Central Air, Ceiling Fan(s), Electric, Multi Units
Appliances
- Included: Dishwasher, Electric Cooktop, Electric Oven, Gas Water Heater, Smooth Cooktop
- Laundry: Washer Hookup, Dryer Hookup
Features
- Double Vanity, High Ceilings, Jetted Tub, Vaulted Ceiling(s), Walk-In Closet(s), Window Treatments, Kitchen Island
- Flooring: Carpet, Tile, Wood
- Windows: Blinds
- Number of fireplaces: 1
- Fireplace features: One, Gas Log, Masonry
Interior area
- Total interior livable area: 2,910 sqft
Property
Parking
- Total spaces: 2
- Parking features: Attached, Garage, Garage Door Opener
- Attached garage spaces: 2
Features
- Levels: One and One Half
- Patio & porch: Covered, Deck, Porch
- Exterior features: Deck, Fence, Porch
- Pool features: None
- Fencing: Partial
Lot
- Size: 7 Acres
- Features: Outside City Limits, Mature Trees
Details
- Parcel number: 18092920000020040
Construction
Type & style
- Home type: SingleFamily
- Property subtype: Single Family Residence
Materials
- Wood Siding
Condition
- New construction: No
- Year built: 1985
Details
- Warranty included: Yes
Utilities & green energy
- Sewer: Septic Tank
- Water: Public
- Utilities for property: Electricity Available, High Speed Internet Available, Propane
Community & HOA
Community
- Subdivision: Letohatchee
HOA
- Has HOA: No
Location
- Region: Letohatchee
Financial & listing details
- Price per square foot: $129/sqft
- Tax assessed value: $263,900
- Annual tax amount: $1,114
- Date on market: 12/5/2025
- Cumulative days on market: 288 days
- Listing terms: Cash,Conventional,FHA,VA Loan
- Road surface type: Paved
Estimated market value
Not available
Estimated sales range
Not available
Not available
Price history
Price history
| Date | Event | Price |
|---|---|---|
| 12/5/2025 | Listed for sale | $374,990-1.3%$129/sqft |
Source: | ||
| 11/20/2025 | Listing removed | $379,888$131/sqft |
Source: | ||
| 10/21/2025 | Price change | $379,888-1.3%$131/sqft |
Source: | ||
| 5/29/2025 | Price change | $385,000-1.3%$132/sqft |
Source: | ||
| 2/19/2025 | Listed for sale | $390,000-8.2%$134/sqft |
Source: | ||
Public tax history
Public tax history
| Year | Property taxes | Tax assessment |
|---|---|---|
| 2024 | $1,114 -1.5% | $26,380 -1.4% |
| 2023 | $1,131 +1.5% | $26,760 +1.4% |
| 2022 | $1,114 +29.6% | $26,380 +27.3% |
Find assessor info on the county website
BuyAbility℠ payment
Est. payment
$2,098/mo
Principal & interest
$1839
Home insurance
$131
Property taxes
$128
Climate risks
Neighborhood: 36047
Nearby schools
GreatSchools rating
- 7/10Fort Deposit Elementary SchoolGrades: PK-5Distance: 8.9 mi
- 3/10Lowndes Co Middle SchoolGrades: 6-8Distance: 8.7 mi
- 2/10Calhoun High SchoolGrades: 9-12Distance: 5 mi
Schools provided by the listing agent
- Elementary: Hayneville Middle School
- Middle: Hayneville Middle School,
- High: Calhoun High School
Source: MAAR. This data may not be complete. We recommend contacting the local school district to confirm school assignments for this home.
- Loading
- Loading



