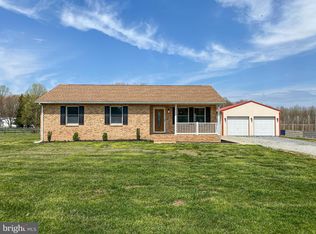Location, Location, Location, just minutes Smyrna or Townsend, and about 7miles from Rt 13. This beautiful custom ranch style home with a blend of Brick and Cedar is a must see. Enter into the Family Room with a grand view of floor to ceiling windows and large brick fireplace with wood stove insert with wood mantle and recessed lighting, which adjoins the Kitchen. The kitchen is truly the heart of the home and is very spacious with an oversized island with bar stool seating, and an abundance of custom cabinets made by the Amish, gorgeous hardwood flooring, recessed lighting, ceiling fan with light, double sink, nearby pantry and window opening to the Dining Room. The Dining is great for small or larger gatherings, with hardwood flooring and slider to the deck. Down the hall from the Kitchen is the Laundry, Powder Room and access to the Garage. The opposite hall contains a Living Room, used as an office now, and 2 Guest Bedrooms with ceiling fan and light, large linen closet in the hall and a nearby full bath. A large attic in the hall with base flooring for storage. The back right is the private Master Suite with ceiling fan with light, dual closets, private sliding door to the deck and a full bath with oversized single sink with base cabinet, linen closet and full surround tub/shower. This home has a beautiful wood deck and a concrete patio, and a place to relax on the hammock and split rail fenced backyard and small garden and 2 sheds. New Heater (approx. 2yrs). 3 front window (approx. 2010). Kitchen stove is electric, was gas and can be changed back. Some new appliances stove and microwave 5yrs; dishwasher 2yrs, washer/dryer 4yrs. Newer carpet. Large crawlspace with bilco doors located in the back of the home. Oversize blacktop driveway. Oversized 2-car garage with front and back garage door and front and back passage door, gas heat and electric. 2 large shed; 1 with electric and lean-to for wood storage. No HOA. Seller stores boat and trailer with no issues. Sqft provided by Public Records. Room sizes are approx. USDA 100% financing may be possible.
This property is off market, which means it's not currently listed for sale or rent on Zillow. This may be different from what's available on other websites or public sources.
