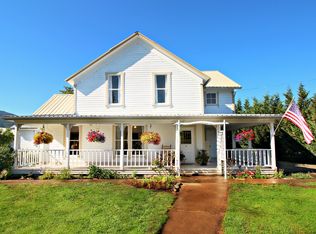Classic remodeled and updated farm home on 52.83 acres of high production agricultural ground with over 1/2 mile of Cow Creek frontage! Vineyard potential! Suitable for row crops, hay production & grazing! Covered porch entry and veranda from the master suite overlooking irrigated pastures Approx. 50 acres of old water rights! Detached garage with artist's dream studio could also be an office! 40 X 60 shop/barn and machine shed!
This property is off market, which means it's not currently listed for sale or rent on Zillow. This may be different from what's available on other websites or public sources.
