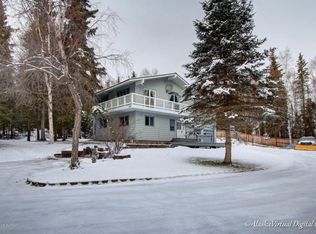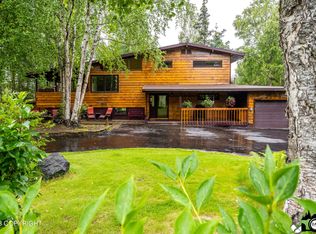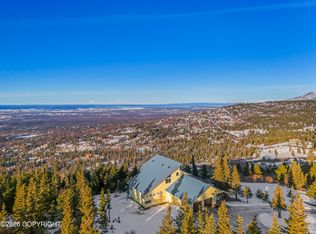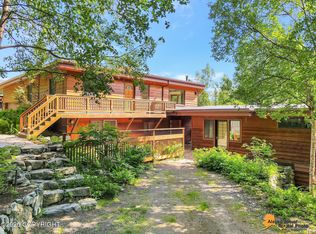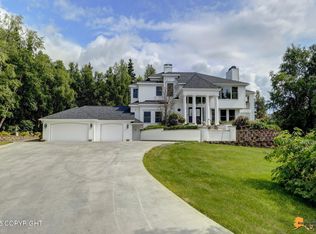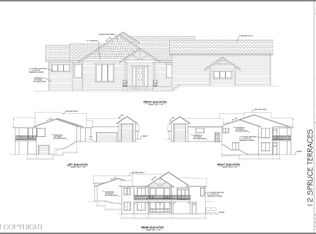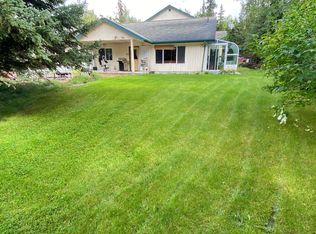Experience grandeur in this exceptional luxury home located at 3641 E Klatt Road, Anchorage. Set on over an acre of meticulously landscaped grounds, this estate offers 6 bedrooms, 3.5 baths, and an expansive 4,673 sq ft of living space. Ideal for discerning buyers and aviation enthusiasts.Indulge in the gourmet kitchen, spacious formal dining, and large, beautifully designed living areas ideal for entertaining. Relax in the opulent primary suite complete with upscale amenities. Additional highlights include an oversized attached 2-car heated garage, a detached 4-car garage featuring an upstairs suite perfect for short-term rental opportunities, paved RV parking, a fenced yard, and a private airplane hangar attached directly to the home that doubles as expansive recreational space or toy storage. Ideally situated with convenience to all Anchorage amenities, this remarkable home delivers an unmatched combination of luxury, location, and lifestyle. Embrace the extraordinary opportunity to own a home where elegance meets aviation convenience.
Pending
$1,950,000
3641 E Klatt Rd, Anchorage, AK 99516
6beds
4,673sqft
Est.:
Single Family Residence
Built in 2000
1.12 Acres Lot
$1,830,900 Zestimate®
$417/sqft
$-- HOA
What's special
Formal diningFenced yardOpulent primary suiteGourmet kitchen
- 213 days |
- 1,795 |
- 36 |
Zillow last checked: 8 hours ago
Listing updated: January 27, 2026 at 03:29pm
Listed by:
Billy Hughes,
Real Broker B Street,
Justin Milette,
Real Broker B Street
Source: AKMLS,MLS#: 25-8925
Facts & features
Interior
Bedrooms & bathrooms
- Bedrooms: 6
- Bathrooms: 4
- Full bathrooms: 3
- 1/2 bathrooms: 1
Heating
- Fireplace(s), Natural Gas, Radiant, Radiant Floor
Appliances
- Laundry: Washer &/Or Dryer Hookup
Features
- BR/BA on Main Level, Ceiling Fan(s), Central Vacuum, Den &/Or Office, Family Room, Pantry, Quartz Counters, Soaking Tub, Vaulted Ceiling(s), Storage
- Windows: Window Coverings
- Has basement: No
- Has fireplace: Yes
- Fireplace features: Gas, Fire Pit
- Common walls with other units/homes: No Common Walls
Interior area
- Total structure area: 4,673
- Total interior livable area: 4,673 sqft
Property
Parking
- Total spaces: 9
- Parking features: Garage Door Opener, Paved, RV Access/Parking, Attached, Detached, Heated Garage, Tuck Under, Attached Carport
- Attached garage spaces: 7
- Carport spaces: 2
- Covered spaces: 9
- Has uncovered spaces: Yes
Features
- Levels: Two
- Stories: 2
- Patio & porch: Deck/Patio
- Exterior features: Private Yard
- Has spa: Yes
- Spa features: Bath
- Fencing: Fenced
- Waterfront features: None, No Access
Lot
- Size: 1.12 Acres
- Features: Fire Service Area, City Lot, Landscaped, Road Service Area
Details
- Additional structures: Barn/Shop, Airplane Hangar
- Parcel number: 0152725500001
- Zoning: R6
- Zoning description: Suburban Residential
Construction
Type & style
- Home type: SingleFamily
- Property subtype: Single Family Residence
Materials
- Frame, Stucco
- Foundation: Block
- Roof: Asphalt,Composition,Shingle
Condition
- New construction: No
- Year built: 2000
Utilities & green energy
- Sewer: Septic Tank
- Water: Well
- Utilities for property: Electric
Community & HOA
Location
- Region: Anchorage
Financial & listing details
- Price per square foot: $417/sqft
- Tax assessed value: $1,181,600
- Annual tax amount: $9,328
- Date on market: 7/15/2025
- Road surface type: Paved
Estimated market value
$1,830,900
$1.74M - $1.92M
$5,821/mo
Price history
Price history
| Date | Event | Price |
|---|---|---|
| 1/27/2026 | Pending sale | $1,950,000$417/sqft |
Source: | ||
| 7/15/2025 | Listed for sale | $1,950,000+105.3%$417/sqft |
Source: | ||
| 5/9/2018 | Listing removed | $5,500$1/sqft |
Source: Paragon Properties #18-5888 Report a problem | ||
| 4/18/2018 | Listed for rent | $5,500$1/sqft |
Source: Paragon Properties #18-5888 Report a problem | ||
| 7/31/2014 | Sold | -- |
Source: Agent Provided Report a problem | ||
Public tax history
Public tax history
| Year | Property taxes | Tax assessment |
|---|---|---|
| 2025 | $18,657 +7.5% | $1,181,600 +10% |
| 2024 | $17,348 +5.6% | $1,074,500 +11.4% |
| 2023 | $16,431 +2.2% | $964,800 +1.1% |
Find assessor info on the county website
BuyAbility℠ payment
Est. payment
$10,243/mo
Principal & interest
$7561
Property taxes
$1999
Home insurance
$683
Climate risks
Neighborhood: Huffman-O'Malley
Nearby schools
GreatSchools rating
- NAO'malley Elementary SchoolGrades: PK-6Distance: 1.5 mi
- 9/10Goldenview Middle SchoolGrades: 7-8Distance: 2.9 mi
- 10/10South Anchorage High SchoolGrades: 9-12Distance: 1.1 mi
Schools provided by the listing agent
- Elementary: O'Malley
- Middle: Goldenview
- High: South Anchorage
Source: AKMLS. This data may not be complete. We recommend contacting the local school district to confirm school assignments for this home.
Open to renting?
Browse rentals near this home.- Loading
