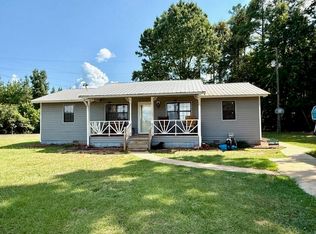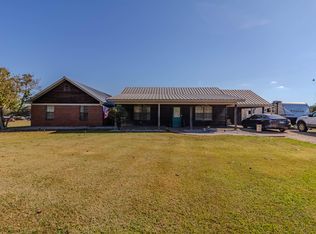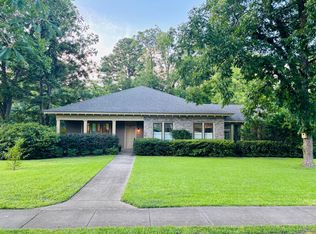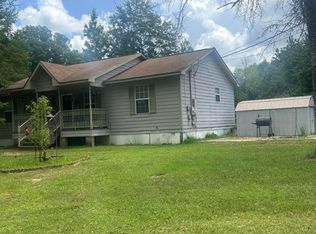Experience the perfect blend of country charm and modern convenience with this spacious 2,033± Sq Ft heated/cooled home set on a peaceful 2± acre lot. Featuring 3 bedrooms, 2 bathrooms, and a versatile dining room/office space, this home offers plenty of flexibility to suit your lifestyle. Spacious & Private Master Suite: Located on the west side of the home, the master bedroom offers a generous 13'6" x 14'8" layout, providing a relaxing retreat. The en-suite master bathroom features a luxurious jacuzzi tub, a walk-in shower, and dual sinks for added convenience. A walk-in closet is accessible directly from the bathroom, offering ample storage space. Comfortable Secondary Bedrooms: On the east side of the home, you'll find two additional bedrooms and a full bathroom. One bedroom features cozy carpet flooring, while the other boasts stylish laminate wood flooring. Both rooms include sliding door closets for efficient storage. Well-Equipped Kitchen & Dining Space: The kitchen is designed for both functionality and storage, featuring a refrigerator, two microwaves, ample cabinet space, and a large pantry. The dining area comfortably accommodates a table for four to six people, making it perfect for casual meals or gatherings. Prime Location with Country Appeal: Enjoy the serenity of rural living while staying conveniently connected-just 6.1± miles from downtown Louisville and 37± miles from Starkville. This home offers the best of both worlds: peaceful countryside charm with easy access to shopping, dining, and amenities.
For sale
$279,000
3641 Dick Allen Rd, Louisville, MS 39339
3beds
2,033sqft
Est.:
Single Family Residence
Built in 1998
2 Acres Lot
$-- Zestimate®
$137/sqft
$-- HOA
What's special
- 278 days |
- 154 |
- 7 |
Zillow last checked: 9 hours ago
Listing updated: December 19, 2025 at 05:11pm
Listed by:
Derek Eaves 662-803-2001,
SmallTown Hunting Properties & Real Estate LLC 769-760-0005
Source: My State MLS,MLS#: 11456686
Tour with a local agent
Facts & features
Interior
Bedrooms & bathrooms
- Bedrooms: 3
- Bathrooms: 2
- Full bathrooms: 2
Rooms
- Room types: Breakfast Room, Dining Room, En Suite, First Floor Bathroom, First Floor Master Bedroom, Kitchen, Laundry Room, Living Room, Master Bedroom, Private Guest Room, Walk-in Closet
Kitchen
- Features: Eat-in Kitchen
Basement
- Area: 0
Heating
- Electric, Zoned, Hot Water, Heat Pump
Cooling
- Central, Zoned
Appliances
- Included: Dishwasher, Disposal, Refrigerator, Microwave, Oven, Water Heater
Features
- Flooring: Hardwood, Carpet, Laminate, Tile
- Has basement: No
- Number of fireplaces: 1
Interior area
- Total structure area: 2,033
- Total interior livable area: 2,033 sqft
- Finished area above ground: 2,033
Property
Parking
- Parking features: Driveway, Attached
- Has garage: Yes
- Has uncovered spaces: Yes
Features
- Stories: 1
- Patio & porch: Patio, Covered Porch, Open Porch
Lot
- Size: 2 Acres
Details
- Parcel number: $762.19/1411100110000802
- Lease amount: $0
- Special conditions: Estate
Construction
Type & style
- Home type: SingleFamily
- Architectural style: Contemporary
- Property subtype: Single Family Residence
Materials
- Masonry - Brick, Brick Siding
- Roof: Asphalt
Condition
- New construction: No
- Year built: 1998
Utilities & green energy
- Electric: Amps(0)
- Sewer: Private Septic
- Water: Community
Community & HOA
Community
- Security: Alarm
HOA
- Has HOA: No
Location
- Region: Louisville
Financial & listing details
- Price per square foot: $137/sqft
- Tax assessed value: $146,789
- Annual tax amount: $762
- Date on market: 3/25/2025
- Date available: 02/08/2025
- Listing agreement: Exclusive
Estimated market value
Not available
Estimated sales range
Not available
$1,537/mo
Price history
Price history
| Date | Event | Price |
|---|---|---|
| 12/20/2025 | Listed for sale | $279,000$137/sqft |
Source: My State MLS #11456686 Report a problem | ||
| 11/19/2025 | Contingent | $279,000$137/sqft |
Source: My State MLS #11456686 Report a problem | ||
| 11/19/2025 | Pending sale | $279,000$137/sqft |
Source: REALSTACK #82681 Report a problem | ||
| 9/28/2025 | Listed for sale | $279,000$137/sqft |
Source: My State MLS #11456686 Report a problem | ||
| 9/11/2025 | Pending sale | $279,000$137/sqft |
Source: REALSTACK #82681 Report a problem | ||
Public tax history
Public tax history
| Year | Property taxes | Tax assessment |
|---|---|---|
| 2024 | $762 -0.2% | $14,679 |
| 2023 | $763 -0.2% | $14,679 |
| 2022 | $765 0% | $14,679 |
Find assessor info on the county website
BuyAbility℠ payment
Est. payment
$1,552/mo
Principal & interest
$1303
Property taxes
$151
Home insurance
$98
Climate risks
Neighborhood: 39339
Nearby schools
GreatSchools rating
- 4/10Fair Elementary SchoolGrades: PK-2Distance: 5.9 mi
- 4/10Eiland Middle SchoolGrades: 6-8Distance: 5.1 mi
- 4/10Louisville High SchoolGrades: 9-12Distance: 5.9 mi
- Loading
- Loading





