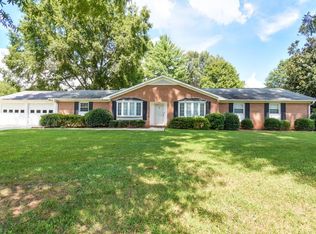Sold for $300,000 on 09/10/24
$300,000
3641 Community Church Rd, Pfafftown, NC 27040
2beds
1,312sqft
Stick/Site Built, Residential, Single Family Residence
Built in 1965
0.76 Acres Lot
$286,400 Zestimate®
$--/sqft
$1,548 Estimated rent
Home value
$286,400
$263,000 - $309,000
$1,548/mo
Zestimate® history
Loading...
Owner options
Explore your selling options
What's special
Open House Sunday August 25 3:00pm - 5:00pm Welcome to this charming 2 bedrooms/ 2.5 baths home nestled on 0.76 in the rural heart of Pfafftown, this property offers endless possibilities and boasts both comfort & privacy. Its formal and open layout beckons for lively gatherings, from the open kitchen/den/DR to the sundrenched sunroom, to the rear wrap back deck overlooking the partially fenced yard, dog area, raised bed garden space and manicured oasis side yard. Outdoor fireplace area! Endless opportunities in the heated/cooled oversized detached 2-car garage for play rm, gym, or workshop, bring your dreams!! This home eagerly awaits your personal touch, seize the opportunity to transform this space into your dream home, easy bonus space in bsmt for creating additional living sq ft! Recent Updates Roof-2009, HVAC-2023, Replacement Windows-2024. Ready to move in, Reagan School District, Make your appointment today to see this special property!
Zillow last checked: 8 hours ago
Listing updated: September 10, 2024 at 09:22am
Listed by:
Wendy Taylor 336-749-6424,
Keller Williams Realty Elite
Bought with:
Kasia Reeder, 295806
eXp Realty
Source: Triad MLS,MLS#: 1152594 Originating MLS: Winston-Salem
Originating MLS: Winston-Salem
Facts & features
Interior
Bedrooms & bathrooms
- Bedrooms: 2
- Bathrooms: 3
- Full bathrooms: 2
- 1/2 bathrooms: 1
- Main level bathrooms: 2
Primary bedroom
- Level: Main
- Dimensions: 13.5 x 10.5
Bedroom 2
- Level: Main
- Dimensions: 11.25 x 10.5
Den
- Level: Main
- Dimensions: 15.33 x 11.5
Dining room
- Level: Main
- Dimensions: 10.58 x 6.33
Kitchen
- Level: Main
- Dimensions: 11.5 x 8.25
Living room
- Level: Main
- Dimensions: 19.58 x 13.58
Sunroom
- Level: Main
- Dimensions: 13.5 x 11.5
Heating
- Baseboard, Heat Pump, Electric
Cooling
- Heat Pump
Appliances
- Included: Built-In Range, Dishwasher, Disposal, Cooktop, Electric Water Heater
- Laundry: Dryer Connection, In Basement, Washer Hookup
Features
- Built-in Features, Ceiling Fan(s), Dead Bolt(s), Solid Surface Counter
- Flooring: Carpet, Tile, Vinyl, Wood
- Doors: Arched Doorways, Insulated Doors, Storm Door(s)
- Windows: Insulated Windows, Storm Window(s)
- Basement: Unfinished, Basement
- Attic: Access Only
- Number of fireplaces: 2
- Fireplace features: Gas Log, Basement, Den
Interior area
- Total structure area: 1,312
- Total interior livable area: 1,312 sqft
- Finished area above ground: 1,312
Property
Parking
- Total spaces: 3
- Parking features: Driveway, Garage, Paved, Circular Driveway, Garage Door Opener, Basement, Detached
- Attached garage spaces: 3
- Has uncovered spaces: Yes
Features
- Levels: One
- Stories: 1
- Patio & porch: Porch
- Exterior features: Garden
- Pool features: None
- Fencing: Fenced,Partial,Privacy
Lot
- Size: 0.76 Acres
- Dimensions: 206 x 188 x 229 x 121
- Features: City Lot, Level, Partially Wooded, Subdivided, Sloped, Not in Flood Zone, Subdivision
- Residential vegetation: Partially Wooded
Details
- Parcel number: 5897690152
- Zoning: RS9
- Special conditions: Owner Sale
Construction
Type & style
- Home type: SingleFamily
- Architectural style: Ranch
- Property subtype: Stick/Site Built, Residential, Single Family Residence
Materials
- Brick, Vinyl Siding
Condition
- Year built: 1965
Utilities & green energy
- Sewer: Septic Tank
- Water: Public
Community & neighborhood
Security
- Security features: Security Lights, Security System, Carbon Monoxide Detector(s), Smoke Detector(s)
Location
- Region: Pfafftown
- Subdivision: Vienna View
Other
Other facts
- Listing agreement: Exclusive Right To Sell
- Listing terms: Cash,Conventional,FHA,VA Loan
Price history
| Date | Event | Price |
|---|---|---|
| 9/10/2024 | Sold | $300,000-6% |
Source: | ||
| 8/24/2024 | Pending sale | $319,000 |
Source: | ||
| 8/17/2024 | Price change | $319,000-4.5% |
Source: | ||
| 7/14/2024 | Pending sale | $333,900 |
Source: | ||
| 7/3/2024 | Listed for sale | $333,900 |
Source: | ||
Public tax history
| Year | Property taxes | Tax assessment |
|---|---|---|
| 2025 | $2,736 +29.1% | $248,200 +64.4% |
| 2024 | $2,118 +4.8% | $151,000 |
| 2023 | $2,022 +1.9% | $151,000 |
Find assessor info on the county website
Neighborhood: 27040
Nearby schools
GreatSchools rating
- 6/10Vienna ElementaryGrades: PK-5Distance: 1.6 mi
- 6/10Jefferson MiddleGrades: 6-8Distance: 3.9 mi
- 9/10Reagan High SchoolGrades: 9-12Distance: 0.9 mi
Schools provided by the listing agent
- Elementary: Vienna
- Middle: Lewisville
- High: Reagan
Source: Triad MLS. This data may not be complete. We recommend contacting the local school district to confirm school assignments for this home.
Get a cash offer in 3 minutes
Find out how much your home could sell for in as little as 3 minutes with a no-obligation cash offer.
Estimated market value
$286,400
Get a cash offer in 3 minutes
Find out how much your home could sell for in as little as 3 minutes with a no-obligation cash offer.
Estimated market value
$286,400
